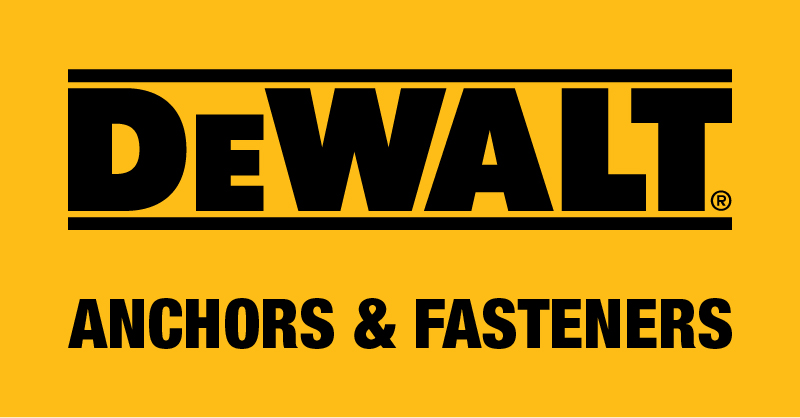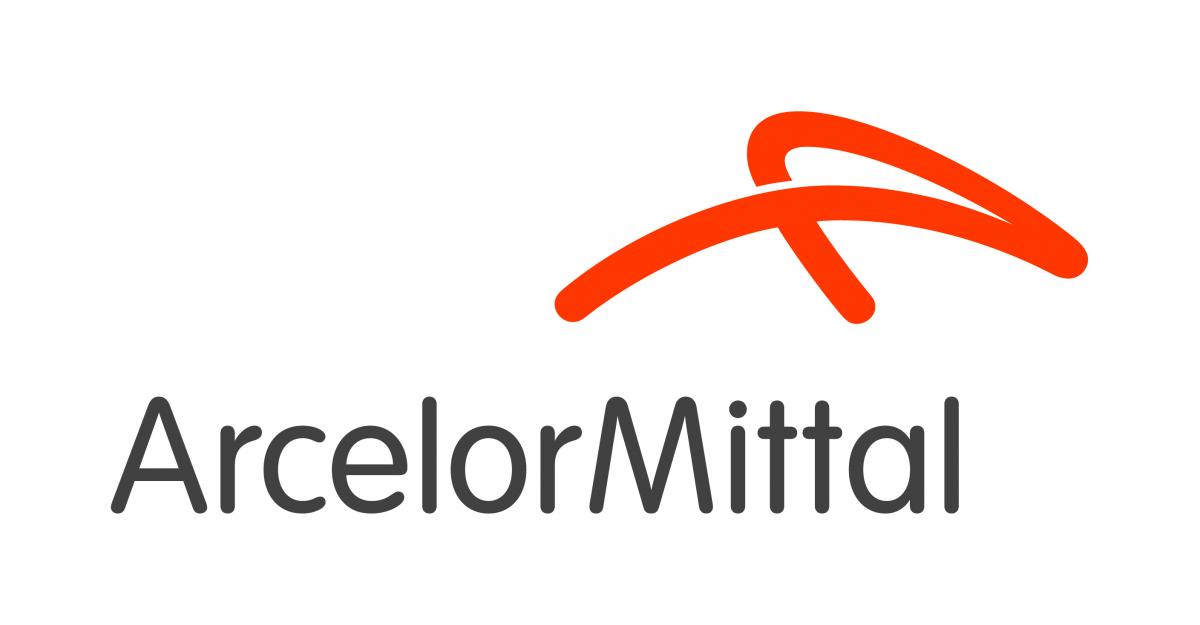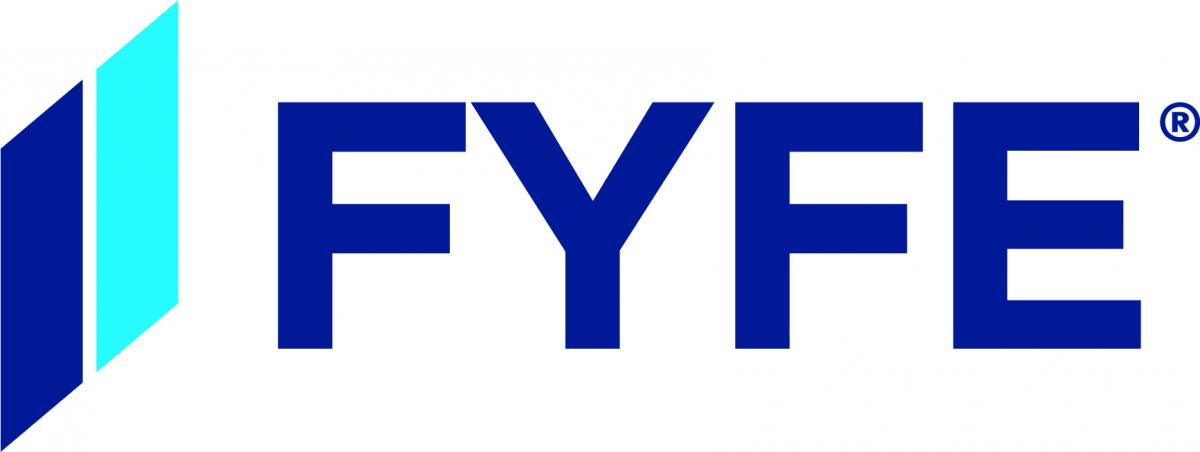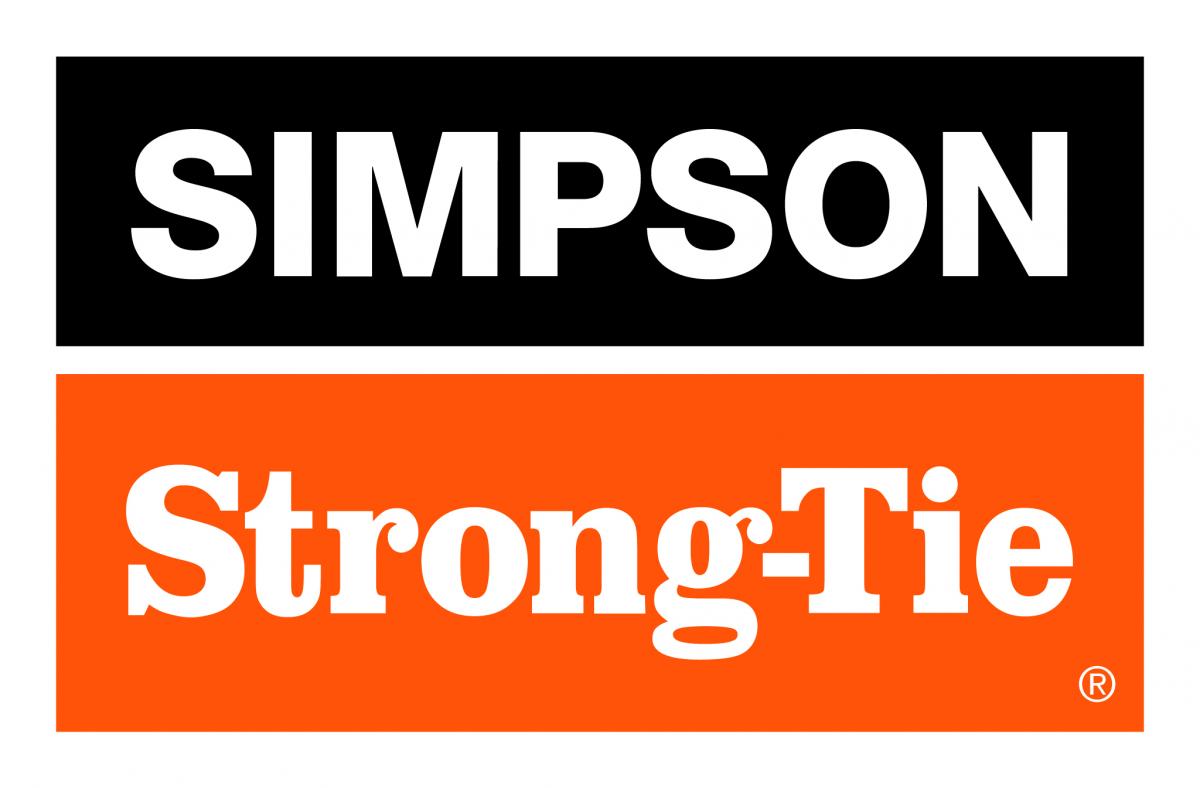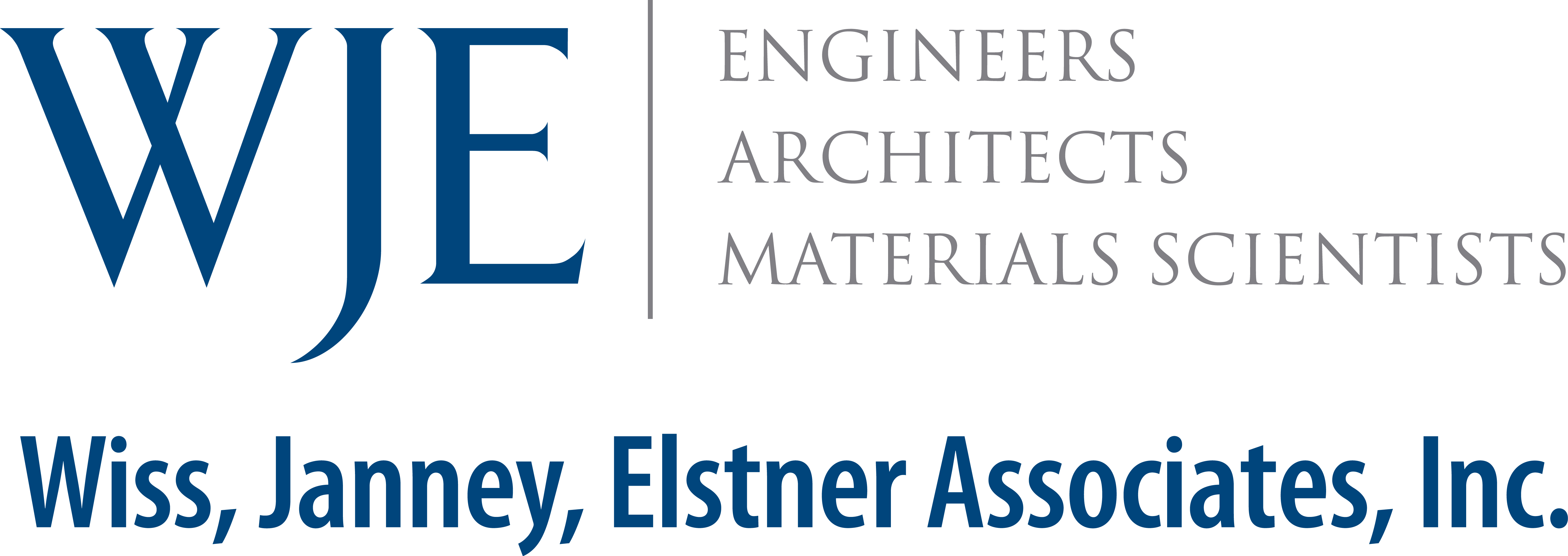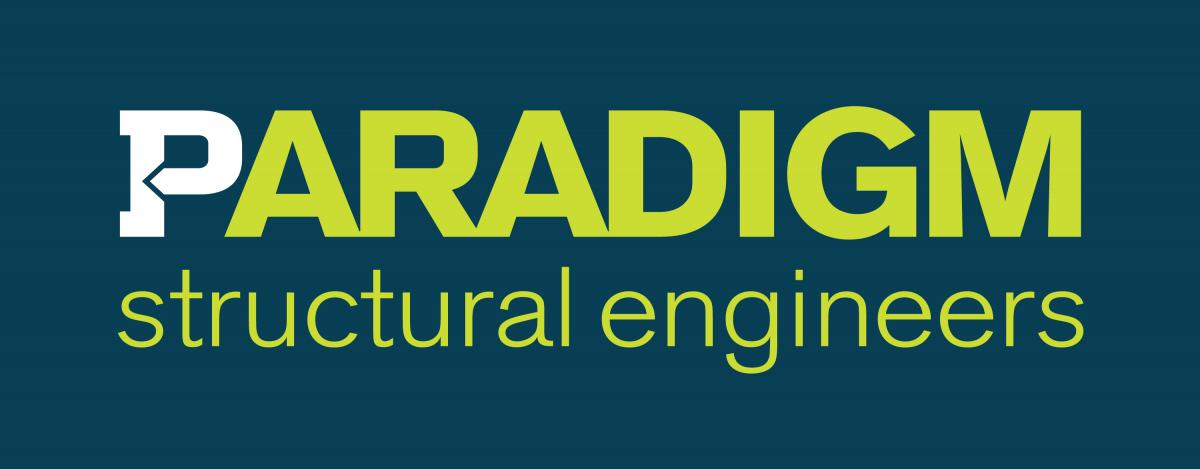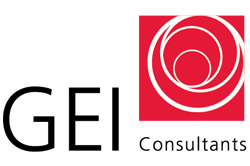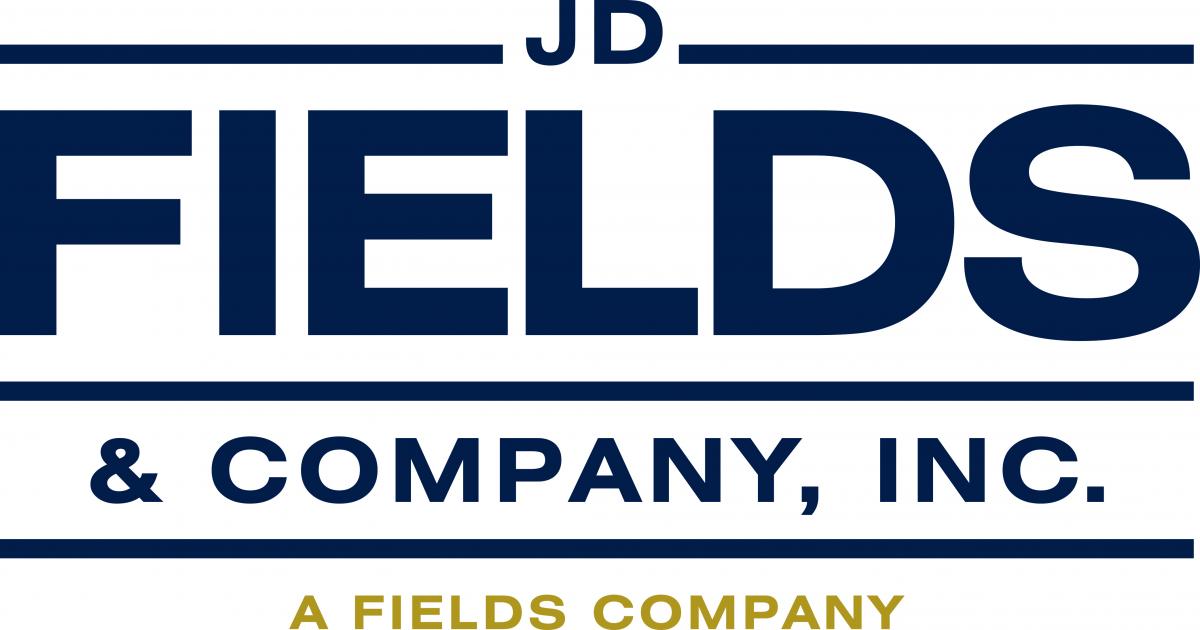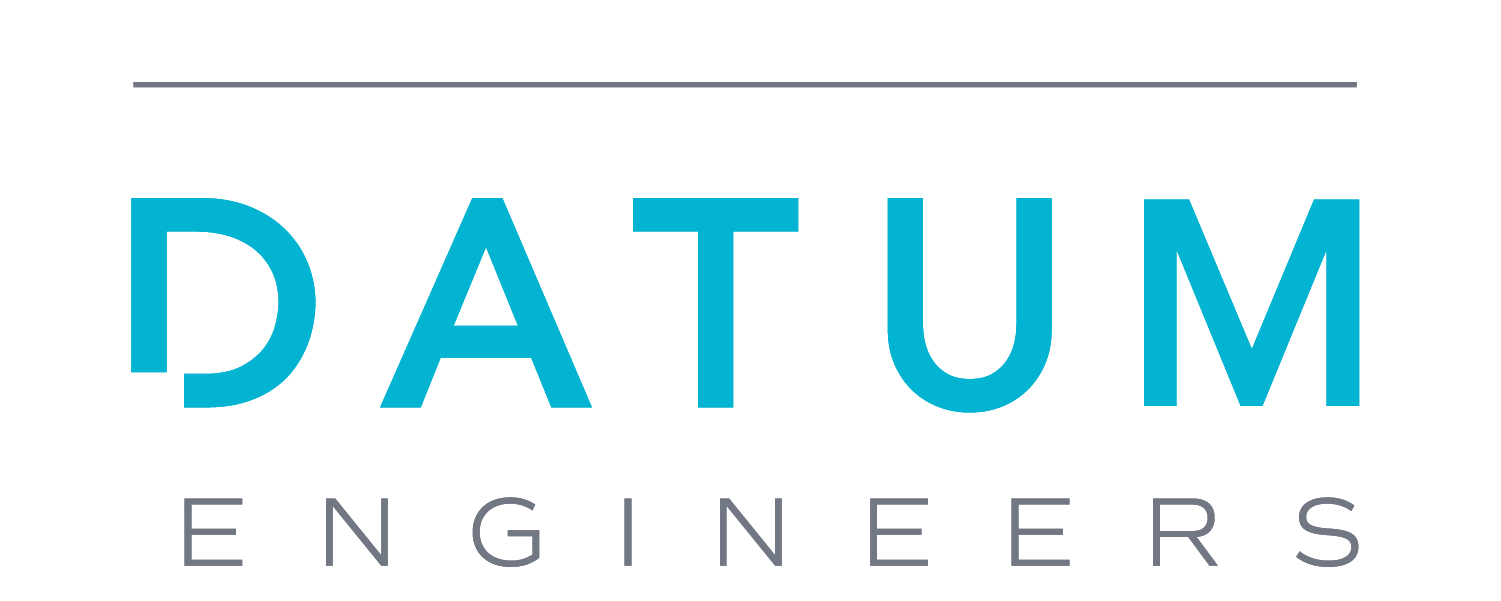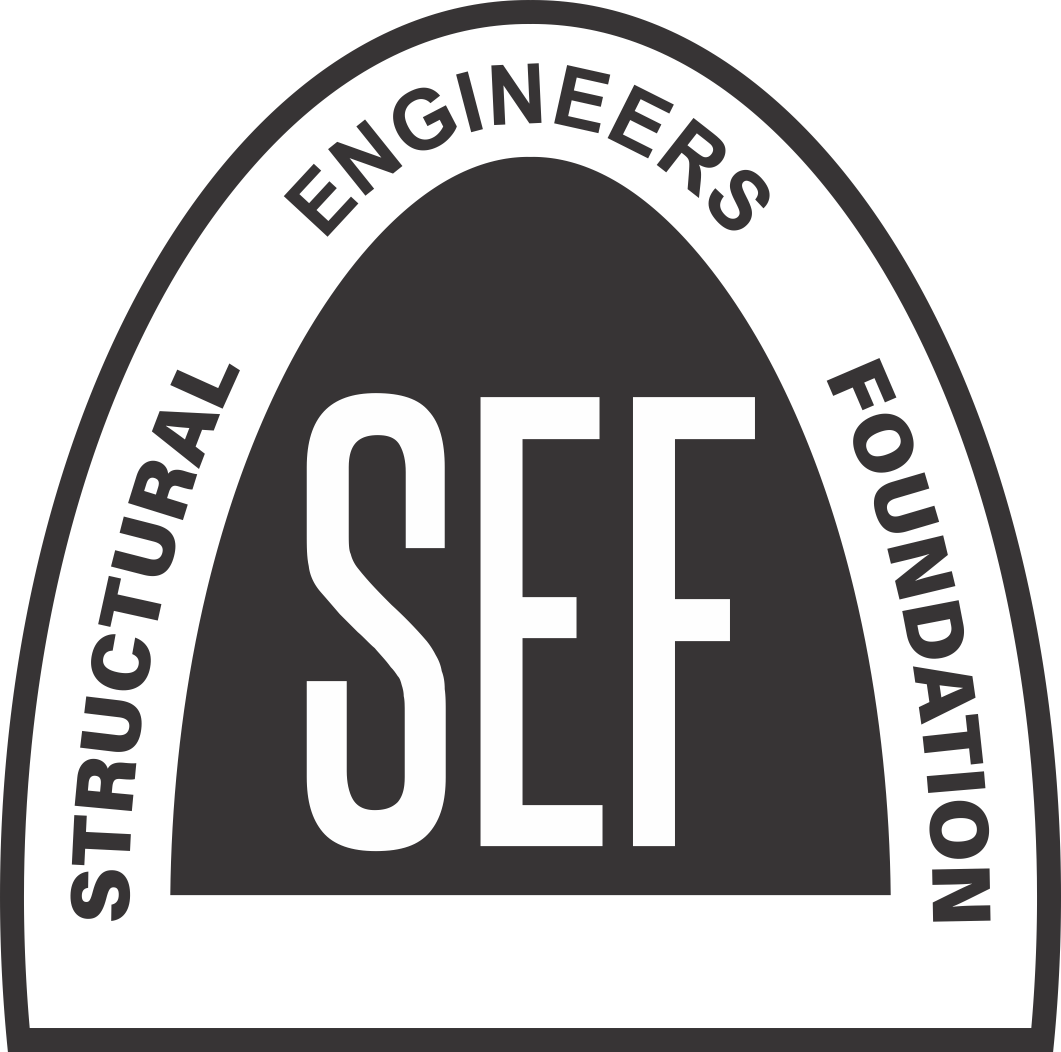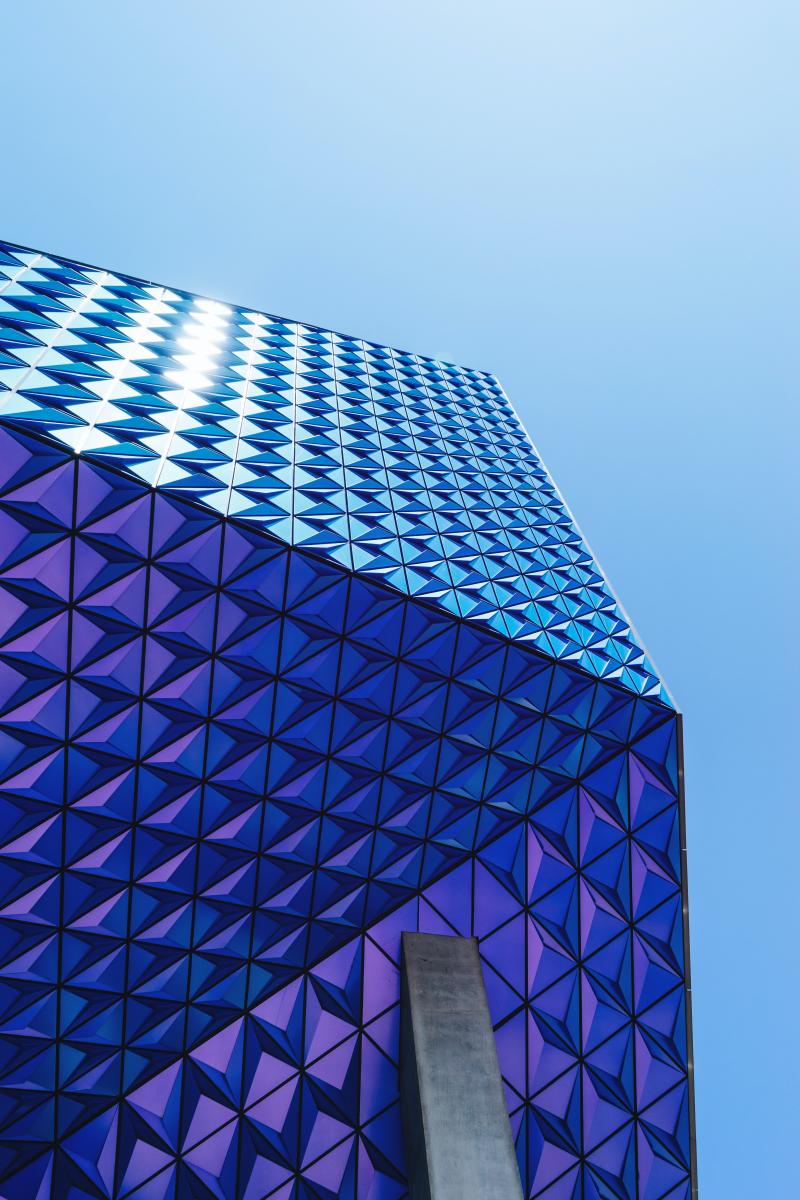
The Structural Engineers Association of Illinois is delighted to offer with the 13th Annual Structures Symposium, which provides a forum for engineers to share analysis, design, and construction information from recent projects in Illinois and across the nation with unique and/or distinguishing characteristics. Attendance typically represents a diverse cross-section of all aspects of the profession, including design, construction management, material suppliers, academia, general contracting, and owners’ representatives.
7 hours of continuing education credit expected.
Program
|
7:30am - 8:00 am |
Registration/ Breakfast/Visit exhibitors |
|
8:00 am - 8:10 am |
Welcome and Introduction to the Symposium |
|
8:10 am - 9:10 am |
Keynote Presentation: Learning from Disaster: The Role of Engineers in Reversing Mounting Losses |
|
9:10 am - 9:40 am |
Dallas County Records Building |
|
9:40 am - 9:42 am |
Platinum Sponsor 1 |
|
9:42 am - 10:12 am |
Old McDonald had a Garage - Design and Implementation of Strengthening Repairs of an Unbonded Post-Tensioned Two-way Slab |
|
10:12 am - 10:42 am |
Break - visit exhibitors |
|
10:42 am - 11:12 am |
Investigation for a Prefabricated Wood Apartment Complex |
|
11:12 am - 11:22 am |
Pushing the Limits with High Strength Steel |
|
11:22 pm - 11:52 pm |
Ragon Institute 2.0 |
|
11:52 am - 11:54 am |
Platinum Sponsor - Nucor |
|
11:54 am - 12:45 pm |
Lunch |
|
12:45 pm - 1:15 pm |
Innovative Engineering Transformations: Pittsburgh Terminal Modernization Program |
|
1:15 pm - 1:45 pm |
Unique Challenges in Load Rating and Retrofitting a Century-old Chicago Building for Repurposing as a Data Center |
|
1:45 pm - 1:47 pm |
Platinum Sponsor 3 |
|
1:47 pm - 2:17 pm |
Hyde Park Labs: New-Over-Existing Construction, Composite PT Slabs and Other Challenges |
|
2:17 pm - 2:47 pm |
Building Tall Sustainably |
|
2:47 pm - 3:17 pm |
Break - visit exhibitors |
|
3:17 pm - 3:47 pm |
Art Institute of Chicago - Loggia Restoration |
|
3:47 PM - 3:57 PM |
Steel Castings For Airports, Transit Stations, And Transportation Infrastructure |
|
3:57 pm - 3:59 pm |
Platinum 4 |
|
3:59 pm - 4:29 pm |
Austin Central Library |
|
4:29 pm - 4:59 pm |
The Salt Shed |
|
4:59 PM |
Adjourn |
Keynote speaker: Tracy Kijewski-Correa - Pulte Institute for Global Development, University of Notre Dame
Presentation: Learning from Disaster: The Role of Engineers in Reversing Mounting Losses
Location:
The Franklin Conference Center - 2nd Floor, Rooms A & B
222 W. Adams Chicago, IL 60606
Registration
SEAOI/SEA Members: $400
Non-members: $525
Group Registration: Companies with 5+ attendees will receive $50 off each registration fee. Complete list of attendees' names and addresses must be submitted to office@SEAOI.org to qualify and for registration.
REGISTRATION CLOSES WEDNESDAY, OCTOBER 18, 2023 - REGISTER TODAY!
Exhibitor Opportunities -- $1,000 – 6 available SOLD OUT
- Dedicated table outside event space
- One admission to event
- Recognition in the program and from the podium
- Access to participants during breakfast, lunch and breaks during the day
Sponsor Opportunities
Program Sponsor - $2,000 – 1 available
- Sponsor logo inclusion and recognition as a Program Sponsor in SEAOI’s marketing efforts (email blasts, Tuesday Update, SEAOI website, etc.) to over 2,400 structural engineers and members of the built world
- Dedicated back page of program given to all registrants
- Two registrations to event
Platinum - $1,300 – 4 available 3 Remaining
- Sponsor logo inclusion and recognition as a Platinum Sponsor in SEAOI’s marketing efforts (email blasts, Tuesday Update, SEAOI website, etc.) to over 2,400 structural engineers and members of the built world
- Two minutes of speaking time during the program
- Two registrations to the event
Lunch Sponsor- $2,000 – 1 available
- Sponsor logo inclusion and recognition as the Lunch Sponsor in SEAOI’s marketing efforts (email blasts, Tuesday Update, SEAOI website, etc.) to over 2,400 structural engineers and members of the built world
- 8.5” x 11” Sponsor recognition signage during Lunch
- Lunch served with cocktail napkins branded with sponsor's name/logo
- Two registrations to the event
A/V Sponsor- $1,000 - 1 available
- Sponsor logo inclusion and recognition as the A/V Sponsor in SEAOI’s marketing efforts (email blasts, Tuesday Update, SEAOI website, etc.) to over 2,400 structural engineers and members of the built world
- 24” x 36“ Sponsor recognition poster at event entrance
- Dedicated Welcome Slide
- One registration to event
Breakfast Sponsor- $1,000 - SOLD OUT
- Sponsor logo inclusion and recognition as the Breakfast Sponsor in SEAOI’s marketing efforts (email blasts, Tuesday Update, SEAOI website, etc.) to over 2,400 structural engineers and members of the built world
- 8.5” x 11” Sponsor recognition signage during Breakfast
- One registration to event
Afternoon Break Sponsor- $1,000 – SOLD OUT
- Sponsor logo inclusion and recognition as the Afternoon Break Sponsor in SEAOI’s marketing efforts (email blasts, Tuesday Update, SEAOI website, etc.) to over 2,400 structural engineers and members of the built world
- 8.5” x 11” Sponsor recognition signage during Afternoon Break
- One registration to event
Gold - $900
- Sponsor logo inclusion and recognition as a Gold Sponsor in SEAOI’s marketing efforts (email blasts, Tuesday Update, SEAOI website, etc.) to over 2,400 structural engineers and members of the built world
- Sponsor logo and recognition as a Gold Sponsor on all Welcome and Thank You slides
- Two SEAOI Tuesday Update Ads (date TBD by both parties)
- Two registrations to the event
Silver - $700
- Sponsor logo inclusion and recognition as a Silver Sponsor in SEAOI’s marketing efforts (email blasts, Tuesday Update, SEAOI website, etc.) to over 2,400 structural engineers and members of the built world
- Sponsor logo and recognition as a Silver Sponsor on all Welcome and Thank You slides
- One registration to the event
Bronze - $500
- Sponsor logo inclusion and recognition as a Bronze Sponsor in SEAOI’s marketing efforts (email blasts, Tuesday Update, SEAOI website, etc.) to over 2,400 structural engineers and members of the built world
- Sponsor logo and recognition as a Bronze Sponsor on all Welcome and Thank You slides
- One registration to the event
Location
The Franklin
227 West Monroe Street & 222 West Adams Street, Chicago, IL
About the Speakers
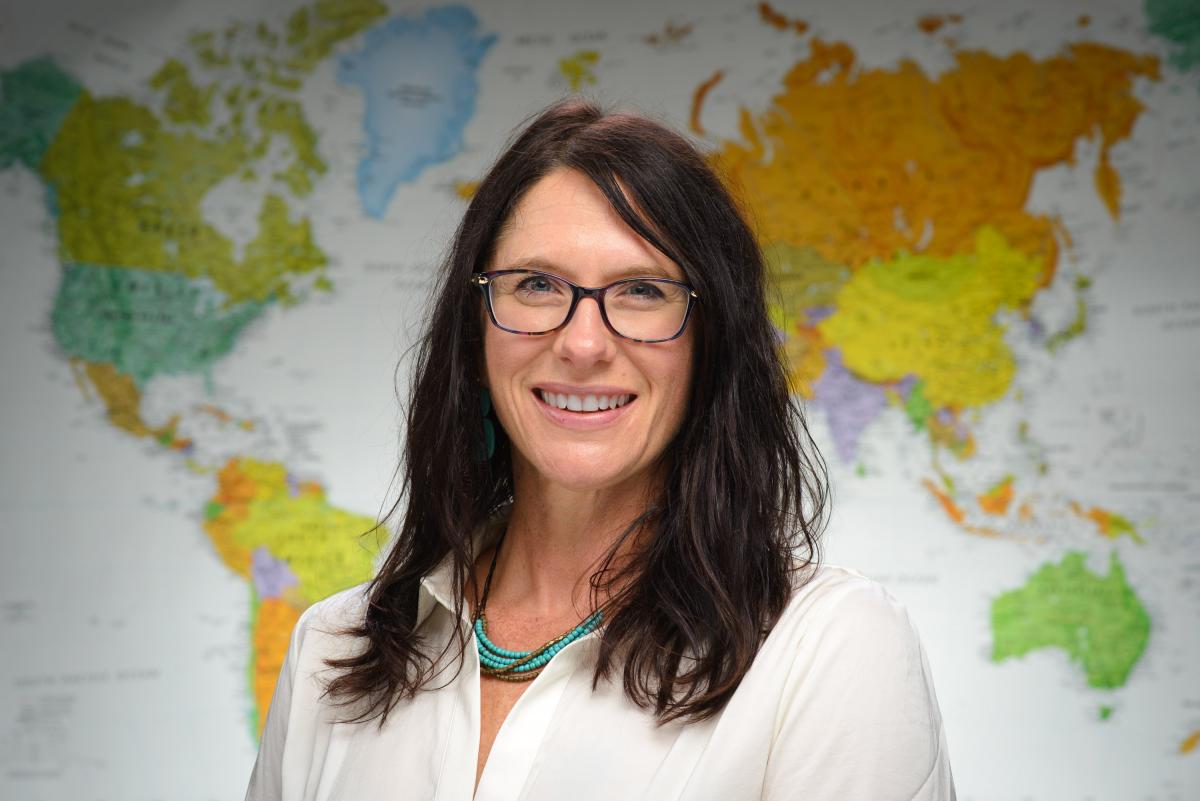
Tracy Kijewski-Correa
William J. Pulte Director - Pulte Institute for Global Development, University of Notre Dame
Tracy Kijewski-Correa is the William J. Pulte Director of the Pulte Institute for Global Development in the University of Notre Dame’s Keough School of Global Affairs, where she also serves as Academic Director of the School’s Integration Lab (i-Lab). As a professor of Civil Engineering and Global Affairs, her research seeks to enhance the resilience and sustainability of communities globally.
Learning from Disaster: The Role of Engineers in Reversing Mounting Losses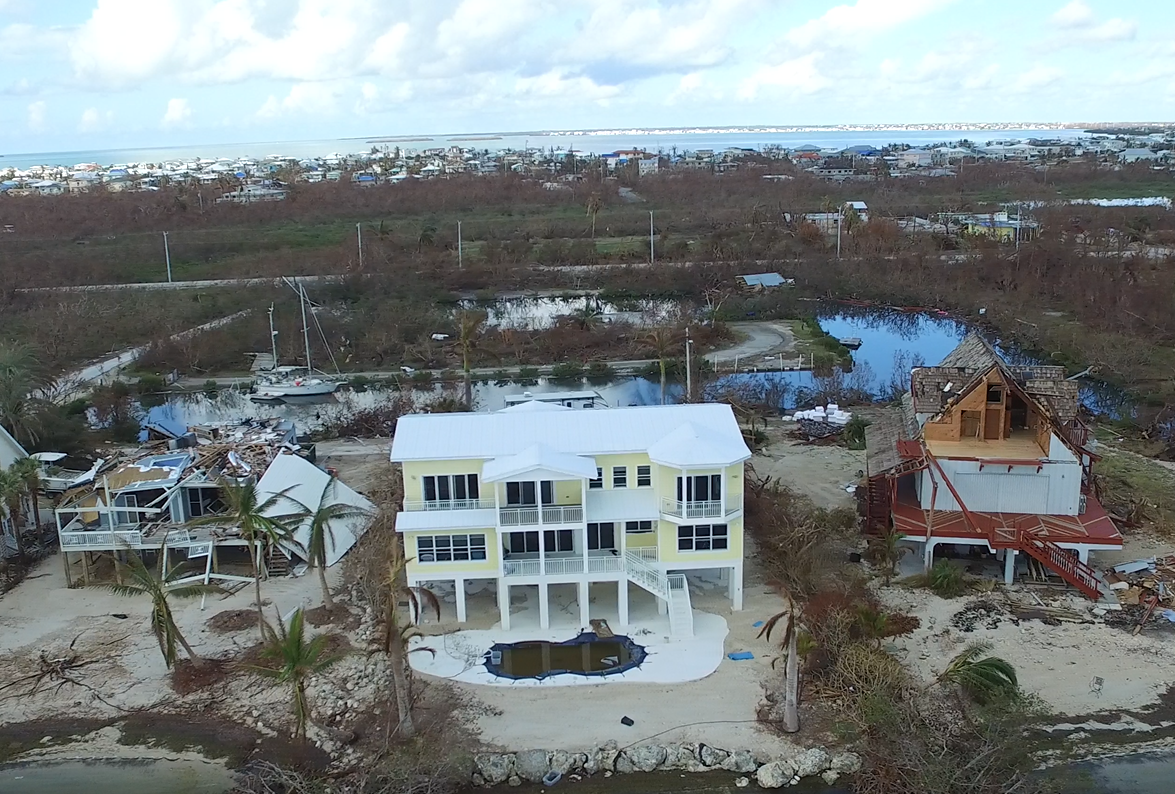
The US is grappling with mounting losses due to climatological hazards; each of these events holds within it valuable lessons central to reversing this alarming trend, making the capture of their perishable data an urgent priority. While the potential to learn from disaster begins with the acquisition of this forensic evidence, that potential is realized only when this evidence is strategically leveraged across the vital post-disaster data to knowledge (D2K) lifecycle. This lecture will highlight the reasons why America’s approach to disaster risk reduction is challenged in today’s changing climate.
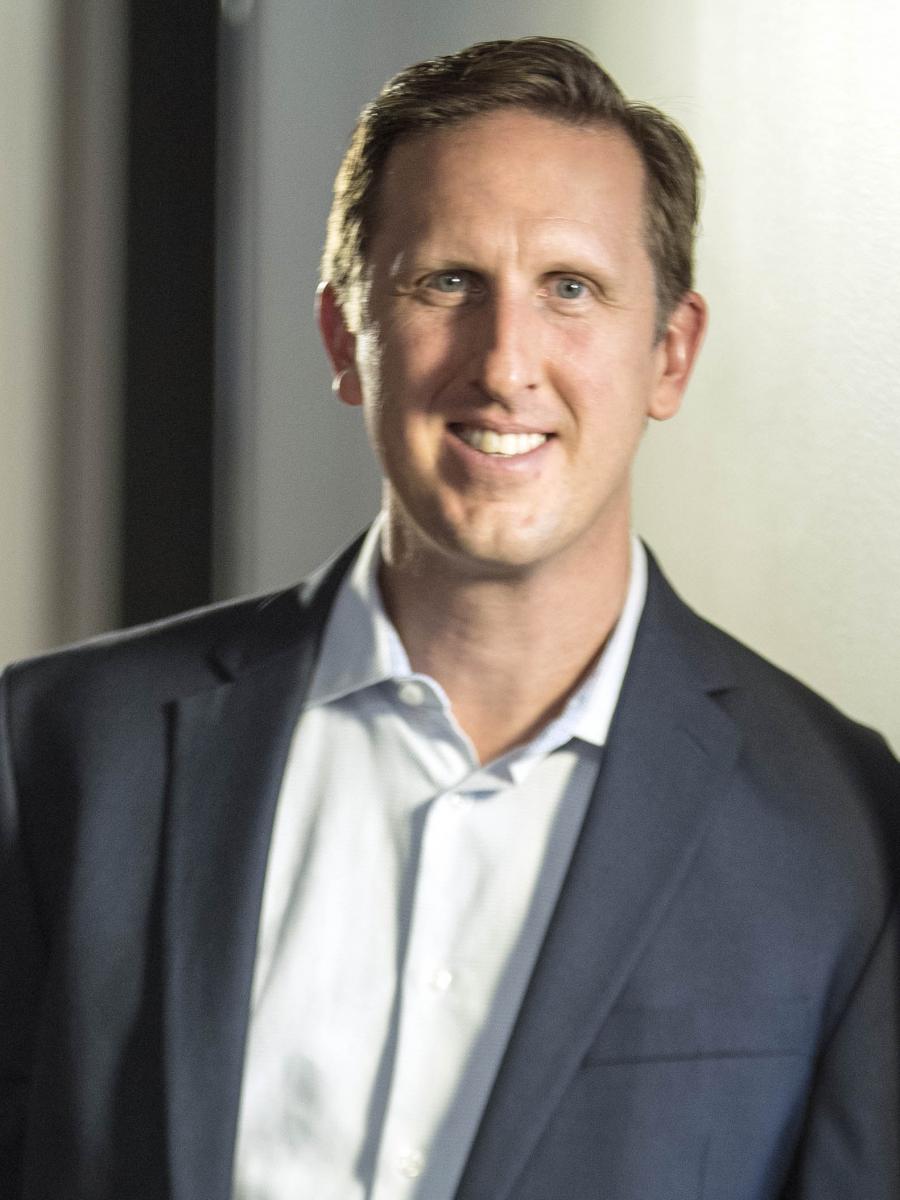 Michael Brack, PE
Michael Brack, PE
President, Datum Engineers
Michael is a Principal and President at Datum Engineers, having invested the entirety of his 27-year career to date based in Datum’s Austin office. His experience spans an array of building types including educational, research, commercial, civic, cultural, and historic/adaptive reuse. He earned a BS in Civil Engineering and an MS in Engineering (Structural) from the University of Texas at Austin.
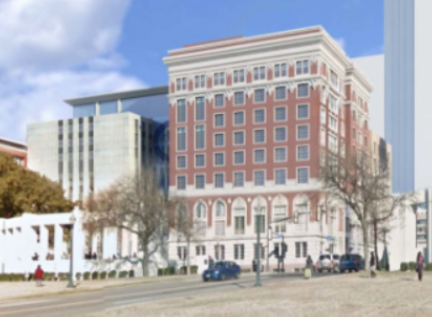
Dallas County Records Building
The Dallas County Records Building Complex consists of three buildings: the old Dallas County Criminal Courts Building, the Dallas County Records Building and the Records Building Annex. This complex is composed of three approximately 7-story buildings built in 1917, 1927 and 1953. It provides offices for several hundred county employees and requires significant structural renovations to bring the buildings up to current structural standards and to meet present-day building codes.
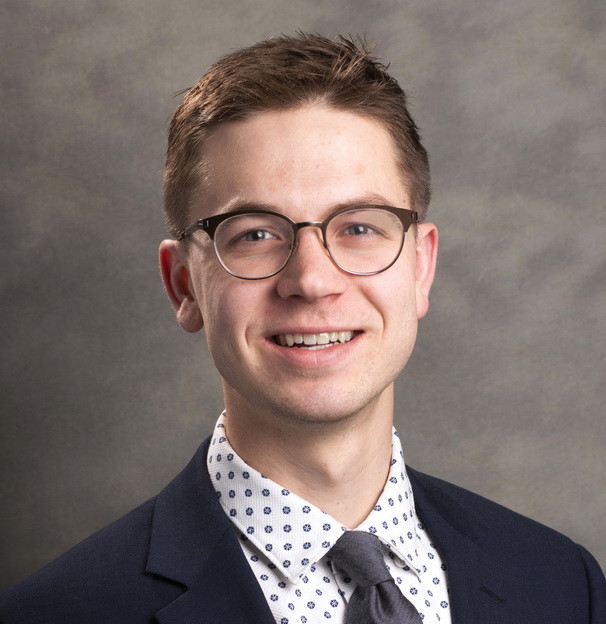 Timothy Fitzgerald, PE, SE
Timothy Fitzgerald, PE, SE
Senior Associate - Wiss Janney Elstner Associates
Timothy Fitzgerald a Senior Associate at Wiss, Janney, Elstner Associates, Inc. with experience in evaluation, testing, repair, and rehabilitation of existing structures.
Old McDonald had a Garage - Design and Implementation of Strengthening Repairs of an Unbonded Post-Tensioned Two-way Slab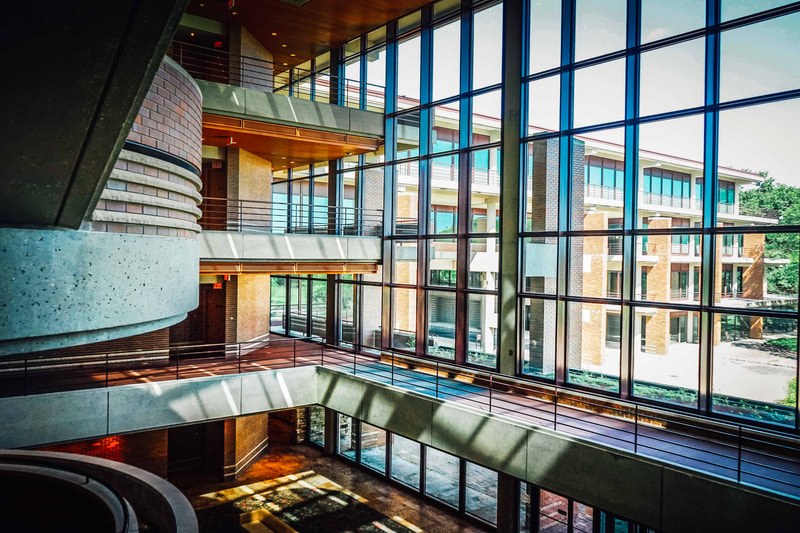
Originally designed to support parking garage live loads, a 1980s unbonded post-tensioned two-way slab required strengthening repairs to support increased live loads associated with its conversion to an amenity space. The presentation presents a case study of the investigation, evaluation, repair design, and construction of strengthening repairs of an existing post-tensioned two-way slab as part of the renovation of the prior McDonald's corporate headquarters building in Oak Brook, Illinois.
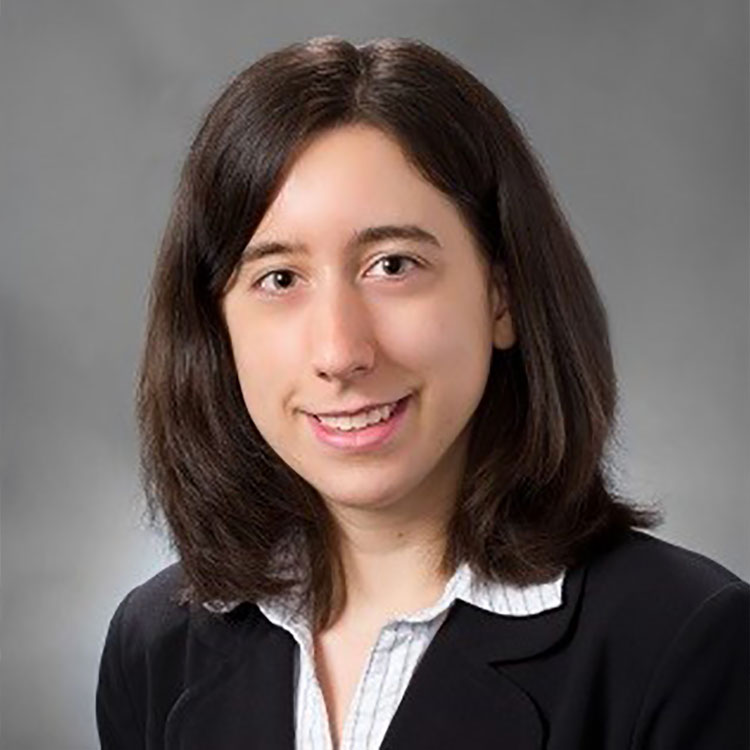
Becky Havel, S.E.
Consulting Engineer - SGH
Becky Havel is a senior consulting engineer at SGH with nearly 10 years of experience in structural investigation, repair, and rehabilitation. She has investigated multiple wood framed apartment buildings, including locations in Phoenix (during the summer), St. Louis, and Charlotte.
Investigation for a Prefabricated Wood Apartment Complex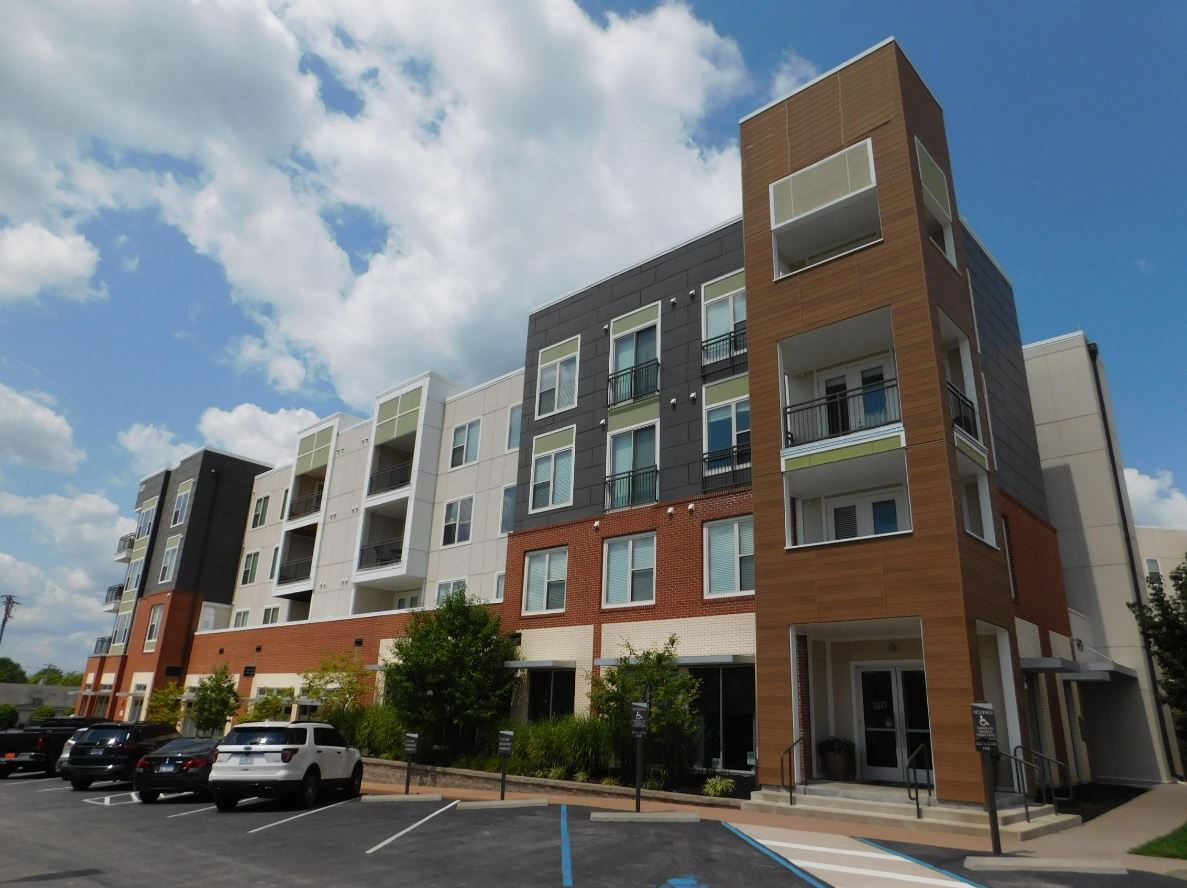
After water flooded into the units of their brand-new wood framed apartment complex because of incorrectly framed balconies, SGH was retained by the building owner to investigate and provide litigation assistance for construction defects. This talk will provide an overview of the project including engineering peer review, investigation and documentation for litigation support, and repairs. A few repairs will be highlighted for discussion on the potential pitfalls of wood panel framed construction and to highlight unique repairs at the building.
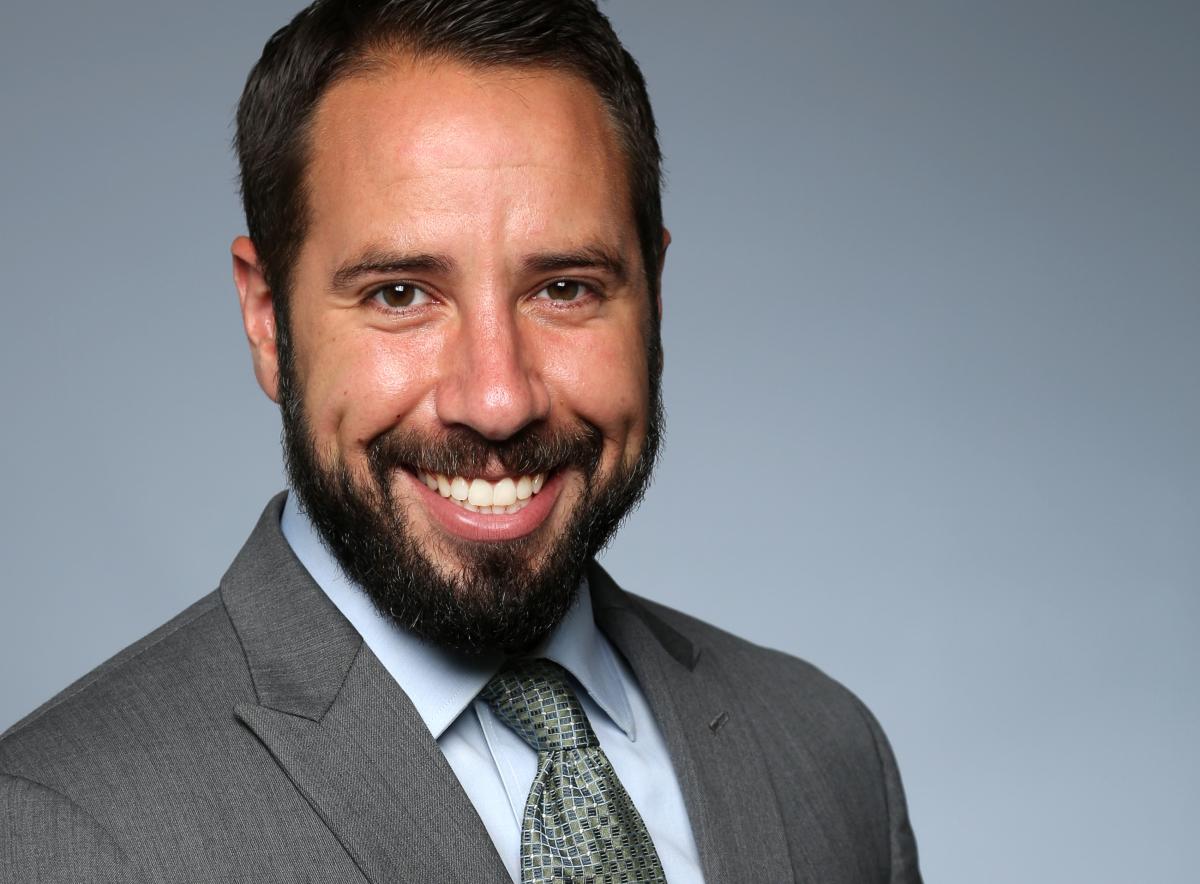 Joe Dardis, PE
Joe Dardis, PE
Head of Presales - Construction Projects, ArcelorMittal
Joe obtained a BS in Civil Engineering from Ohio University, an MS in Civil Engineering from Cleveland State University, and an MBA from Northwestern’s Kellogg School of Management as well as completing a master's thesis on sustainability in the construction industry. Joe spent several years in the geotechnical and structural design field prior to joining the American Institute of Steel Construction in 2014, where he served as a Steel Solutions Center Advisor and Structural Steel Specialist. Joe joined ArcelorMittal’s presales team in 2022.
Pushing the Limits with High Strength Steel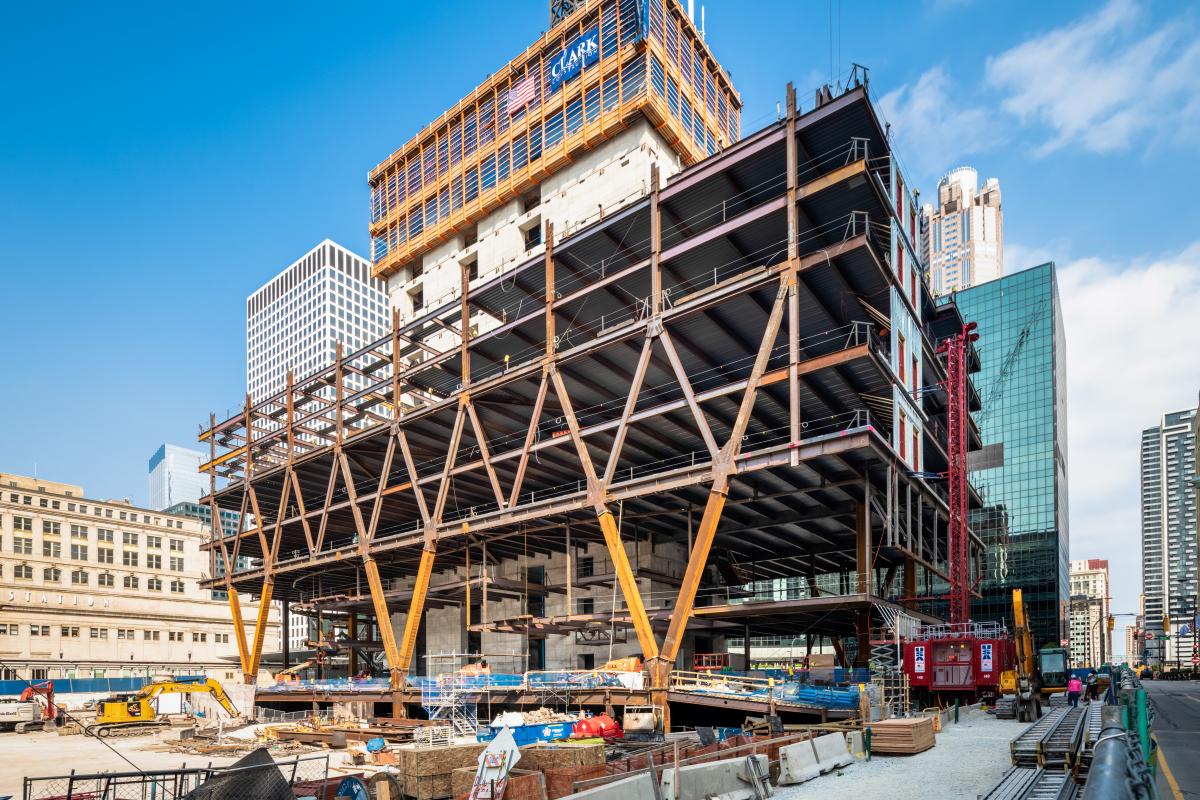
Introduced originally in 1993, high-strength, low-alloy A913 structural steel is different from other steel on the market as it is produced using the specialty in-line Quenching and Self-Tempering (QST) process. With the development A913 steel, manufacturers succeeded in creating structural steel that combines high yield strength with excellent toughness and outstanding weldability – material properties that had historically been considered incompatible with fabrication and reduced costs. Innovation in high-strength steel has allowed structural engineers to push the limits with building design while still keeping economy on the mind. This presentation will explore some of the key parameters that make A913 high-strength steel different such as production, chemistry, yield strength and weldability as well as how it can help with efficiency and economy on a building project.
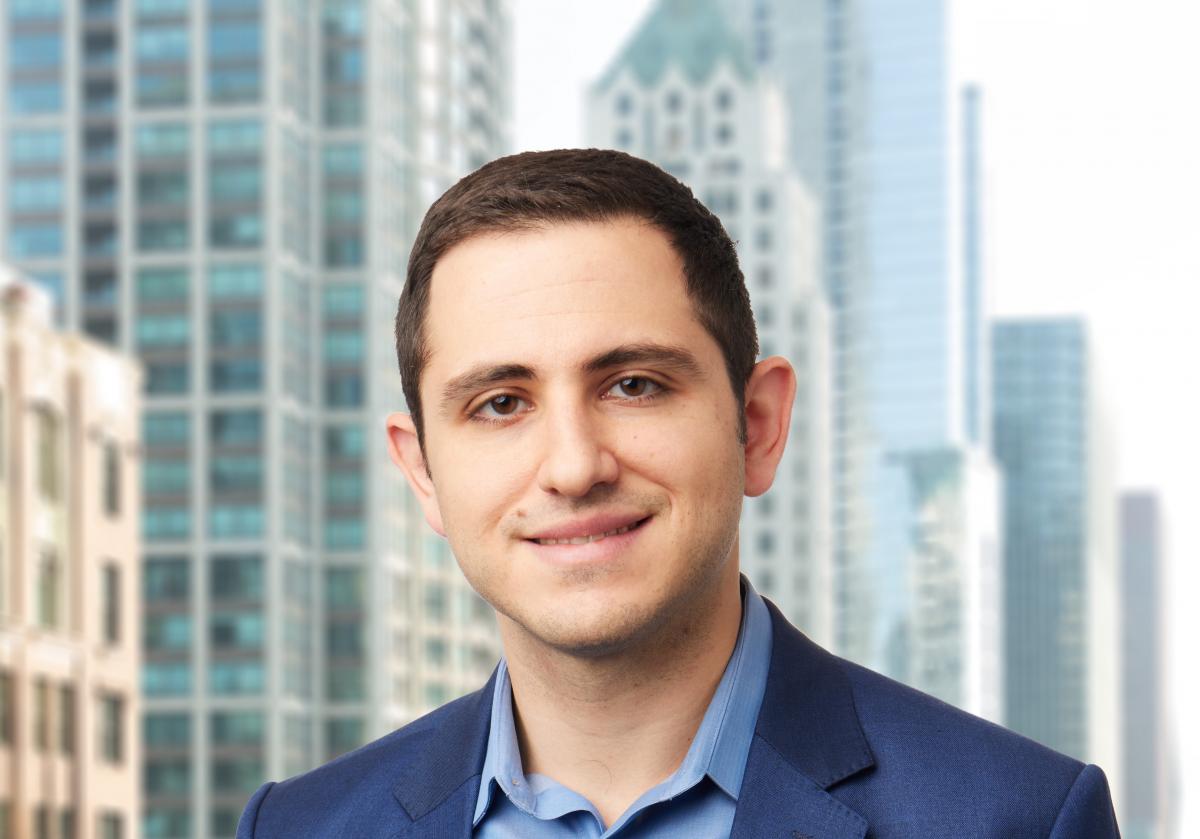
Chris Bove, PE SE
Senior Structural Engineer - ARUP
Chris is a Senior Structural Engineer in the Arup Chicago office. He has worked on many of Chicago’s transit stations, and has experience working on numerous federal, telecommunications, and nuclear power plant buildings throughout the United States and its territories. His experience includes projects throughout a building’s life cycle including all phases of new design and construction, siting and scoping for new structures and adaptive re-use, and forensic investigations and repairs.
Ragon Institute 2.0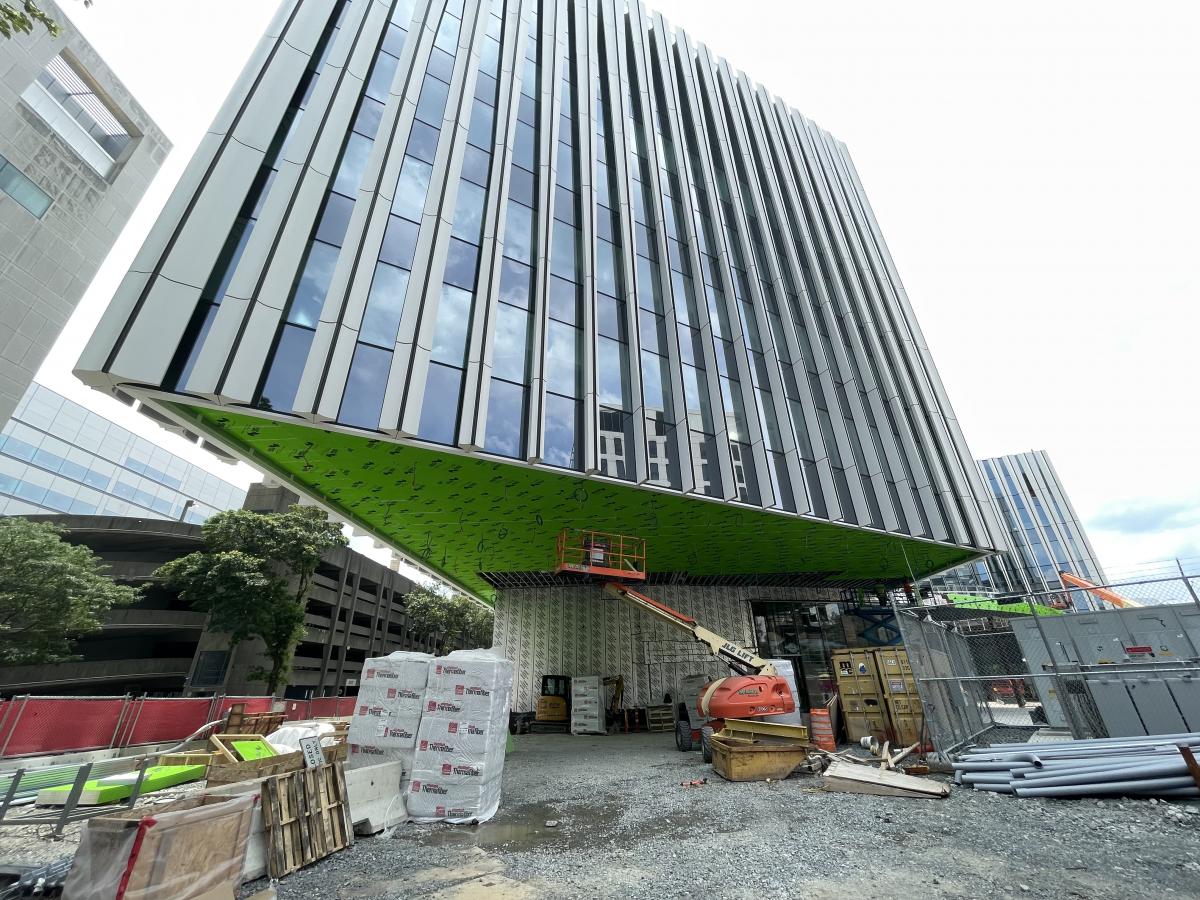
The new headquarters for the Ragon Institute, located in Cambridge, Massachusetts, is a 307,000 GSF facility with four floors of laboratory space, including a Biosafety Level 3 (BSL3) lab and a vivarium. The new building will facilitate the Ragon Institute's mission of harnessing the immune system to prevent and cure human disease. The formal design of the building strives to maximize the available laboratory space in the upper floors, while maintaining a modest footprint at ground level to provide an appropriately human-scale interaction with the surrounding neighborhood. The practical result of bridging these two programmatic constraints is a number of cantilevers around the building, the longest of which (up to 68 feet) is accomplished by four parallel trusses within the top floor mechanical penthouse. Carefully coordinated mechanical equipment nestles between the trusses, and the upper truss chords both support an equipment platform and act as part of the dunnage for the building's chiller and generator.
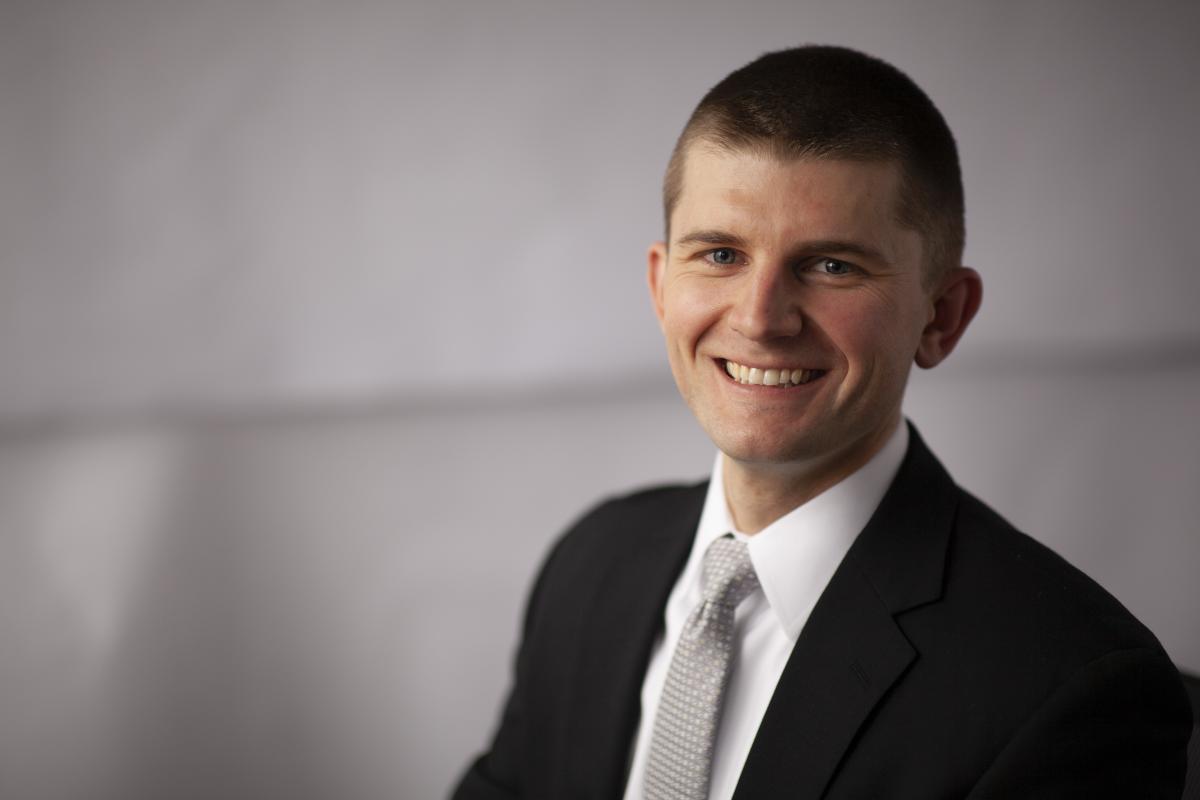 Zachary Treece, PE, SE
Zachary Treece, PE, SE
Associate - Thornton Tomasetti
Zachary (Zach) Treece is an Associate at the Milwaukee office of Thornton Tomasetti. Zach has spent the majority of his career in the firm’s structural engineering practice where he has focused extensively on Aviation projects including concourses, terminals, and hangars. Zach has worked on multiple innovative projects including the new $1.1 billion replacement terminal at Pittsburgh International Airport, in addition to major projects at O’Hare, Hartsfield-Jackson Atlanta, Memphis, Spokane, and Columbus International airports.
Innovative Engineering Transformations: Pittsburgh Terminal Modernization Program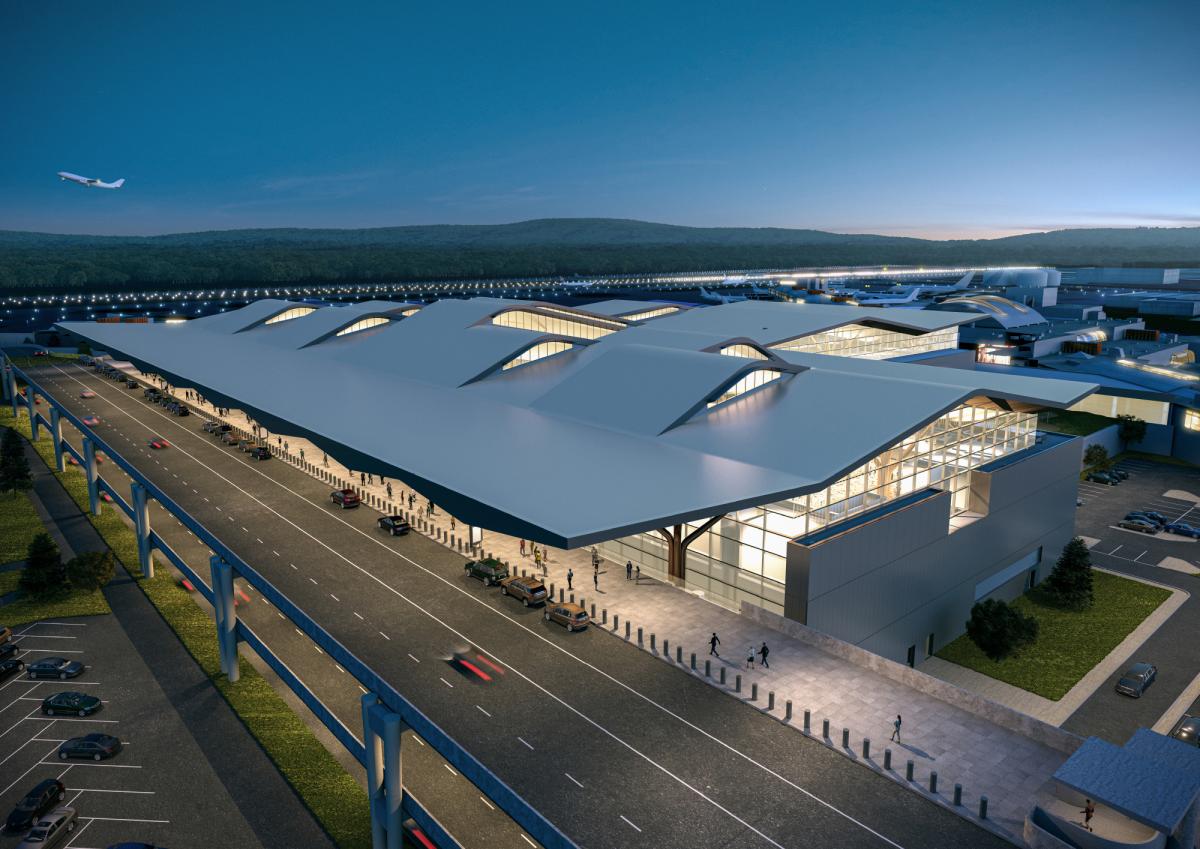
Pittsburgh International Airport (PIT), the second-busiest airport in Pennsylvania, has long been a hub for travelers and commerce. Currently, its bustling terminals rely on an Automated People Mover (APM) to transport passengers between landside and airside. However, a transformative $1.1 billion terminal modernization program is set to redefine the airport experience. This ambitious endeavor, featuring a 635,000-square-foot landside terminal scheduled to open in 2025, will not only streamline passenger flow but also prioritize sustainability, security, and accessibility.
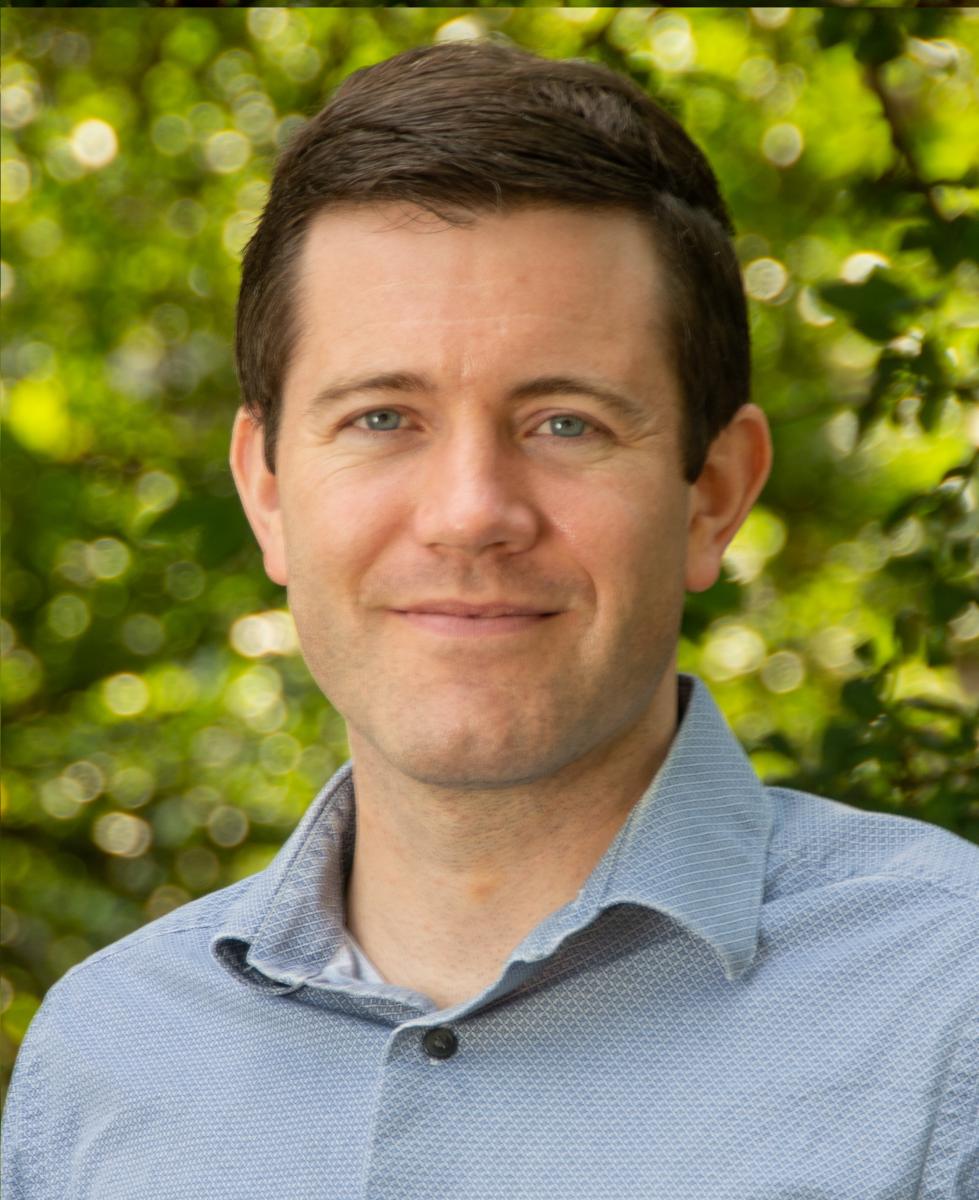
Kevin Q. Walsh, PhD, PE, SE
Principal - Frost Engineering & Consulting
Dr. Walsh is a Principal at Frost Engineering & Consulting in Mishawaka, Indiana. He is a registered PE or SE in 16 states and has more than a decade of work experience in the structural engineering industry. He completed his Ph.D. in Civil Engineering from the University of Auckland in New Zealand. Dr. Walsh is on subcommittees for ASCE and ACMA standards. He is concurrently a faculty member at the University of Notre Dame.
Unique Challenges in Load Rating and Retrofitting a Century-Old Chicago Building for Repurposing as a Data Center
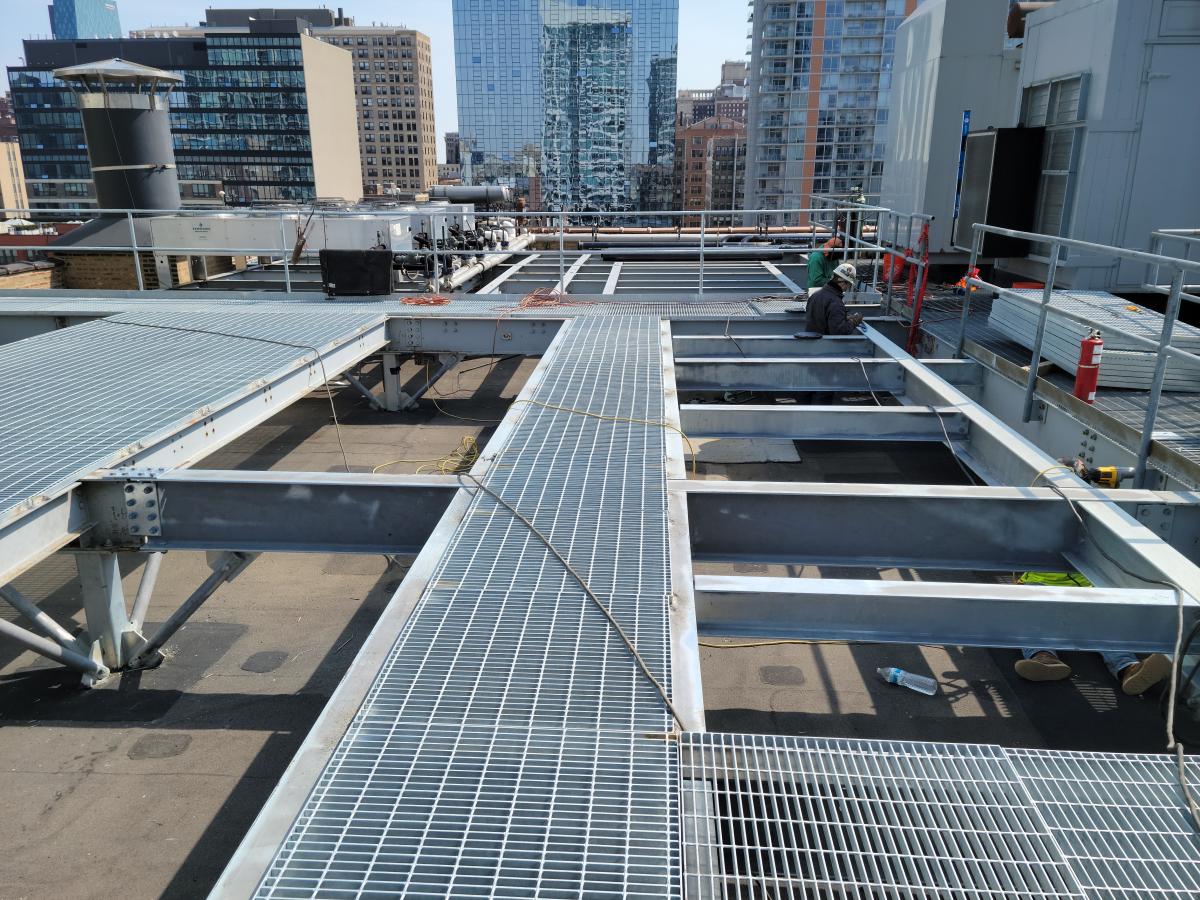 The 717 South Wells St project involved retrofitting a 10-story building constructed in 1923 and located in the heart of Chicago's financial district to support one of the largest data centers in the region. Frost carried out an extensive structural analysis and retrofit design to accommodate increased rooftop and floor loads addressing unique challenges such as historic concrete materials and reinforcement details, enhancing the capacity of reinforced concrete columns using FRP wraps, and evaluating the capacity of historic timber foundation piles.
The 717 South Wells St project involved retrofitting a 10-story building constructed in 1923 and located in the heart of Chicago's financial district to support one of the largest data centers in the region. Frost carried out an extensive structural analysis and retrofit design to accommodate increased rooftop and floor loads addressing unique challenges such as historic concrete materials and reinforcement details, enhancing the capacity of reinforced concrete columns using FRP wraps, and evaluating the capacity of historic timber foundation piles.
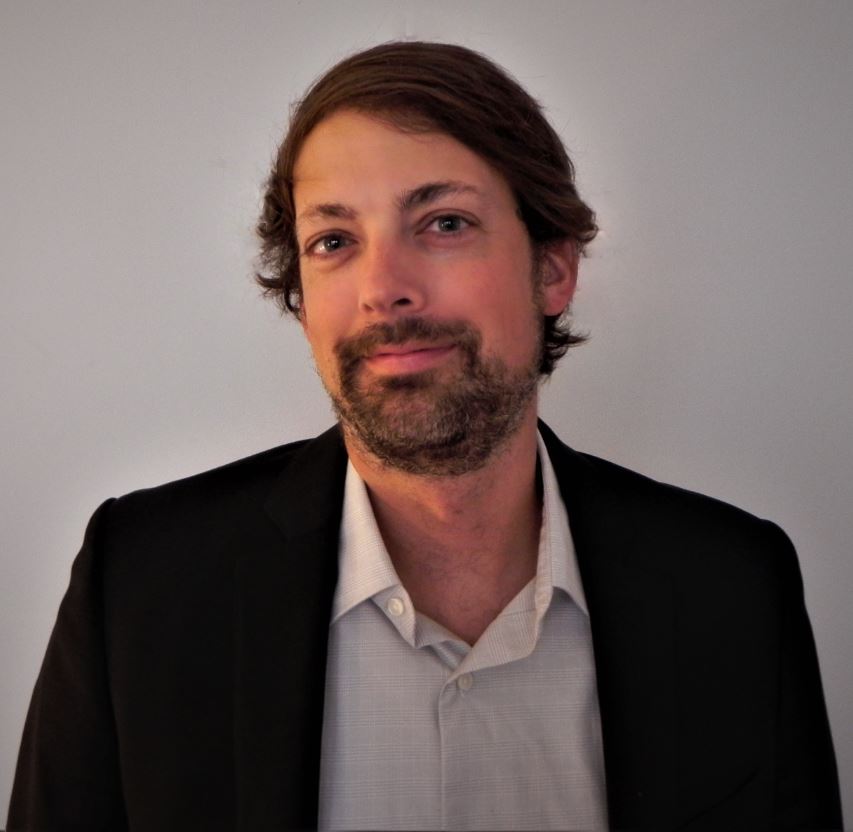
Patrick Ragan
Principal - SR+A
In his 16 years of experience at Halvorson and Partners, WSP, and SR+A, Patrick has led the design of complex and innovative structures in the United States, China, and the Middle East. He is a primary author of the ASCE Manual of Practice, “The Design and Performance of Tall Buildings under Wind Loads,” and in 2017 he received the SEAOI Outstanding Young Engineer Award.
Hyde Park Labs: New-Over-Existing Construction, Composite PT Slabs and Other Challenges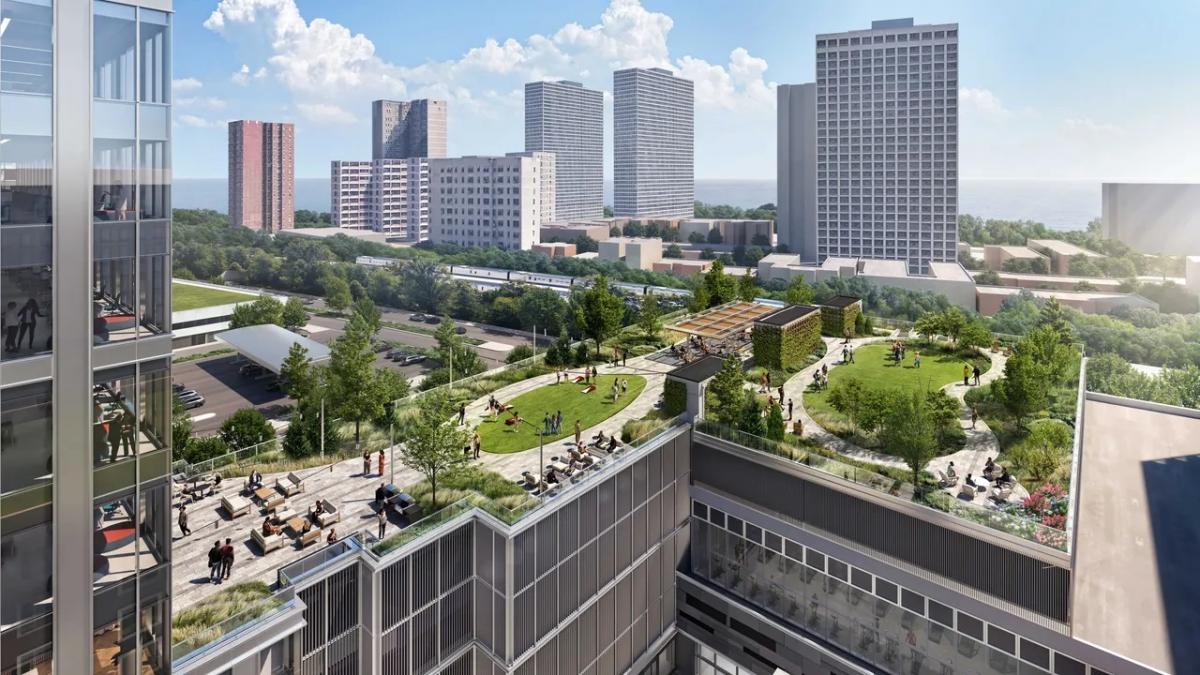
Hyde Park Labs is a 370,000 square foot state-of-the-art lab science building, currently under construction with expected delivery in late 2024. A portion of the new construction is being built atop existing parking and retail spaces within the 10-year-old Harper Court development, resulting in unique challenges such as how to construct a 14” thick cast-in-place amenity deck slab without any reshoring due to existing tenant requirements. The solution was to design the amenity deck as a composite post-tensioned concrete slab, poured and stressed in two stages with vertical reinforcement designed for horizontal shear transfer. This and other practical solutions to constructability challenges will be discussed.
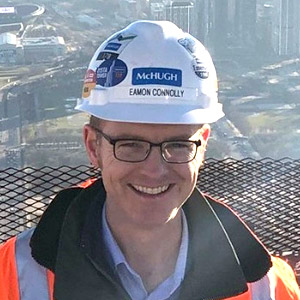
Eamonn Connolly, SE
Lead Regional Engineer - McHugh Concrete Construction Co
Eamonn Connolly, SE, PE, LEED AP is the Director of Engineering at James McHugh Construction Co. He earned his Bachelor of Science in Civil Engineering from the Illinois Institute of Technology, Chicago, IL and his Masters of Philosophy in Civil Engineering from University of Aberdeen, Scotland, UK. He is a licensed Structural Engineer in Illinois and a licensed Professional Engineer in eight states. He is active in ACI, SEAOI and numerous other professional organizations. Eamonn has over 20 years of extensive and wide-ranging experience as a structural engineer and manager in the design and construction of numerous high-rise buildings and infrastructure projects.
Building Tall Sustainably – Sustainability through Material Innovation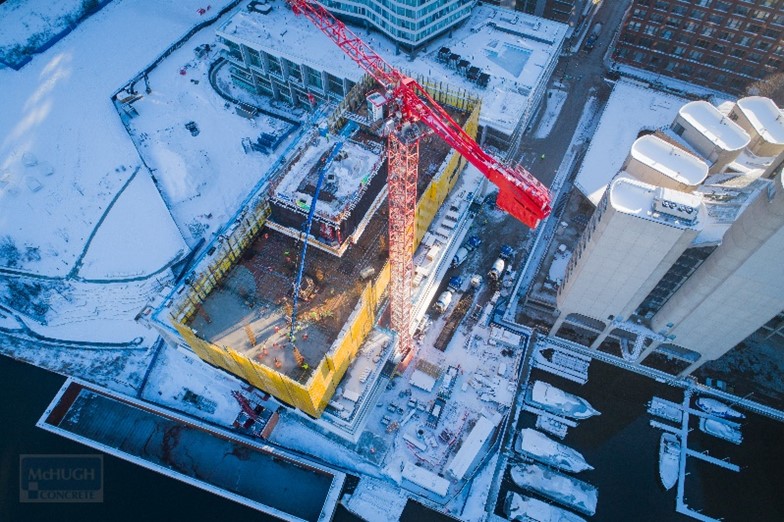
In Chicago and around the world, concrete is the material of choice for high-rise residential construction. It is an economical, reliable, but notoriously carbon-intensive material, primarily due to the energy demands of portland cement production. As a result, many recent proposals in sustainable construction have replaced concrete with low-carbon materials such as mass timber. We challenge the assumption that concrete is not part of the palette of possible solutions for sustainable construction.
Sustainable design requires teams to perform a Life Cycle Analysis which considers Embodied Carbon and Operational Carbon. Structural systems and material choice have impacts on both embodied and operational carbon. Building sustainably requires teams to rationally explore multiple structural systems and materials to address challenges relating to architecture, sustainability, constructability, and economics.
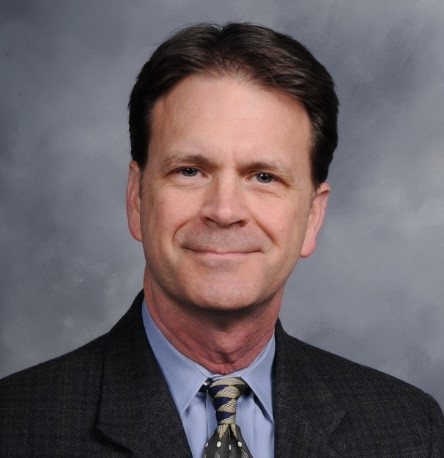
Arne Johnson
Principal - Wiss, Janney, Elstner Associates, Inc.
Arne Johnson, PE, SE, is a Principal and structural engineer with 33 years’ experience at Wiss, Janney, Elstner Associates, Inc. (WJE) in Northbrook, IL. He has expertise in structural inspection, assessment, field and laboratory testing, service life evaluations, and repair/rehabilitation design, particularly for historic concrete structures and museums. Arne received his BS in civil engineering from the University of Illinois at Urbana-Champaign and his MS in structural engineering from the University of California, Berkeley.
Jon Stricker
Wiss, Janney, Elstner Associates, Inc.
Jon Stricker is an Associate III providing engineering services at Wiss, Janney, Elstner Associates, Inc. (WJE) in Northbrook, IL. He has experience in structural inspection, assessment, testing, and repair/rehabilitation design. Jon received his BS and MS in civil engineering from the University of Illinois at Urbana-Champaign.
Art Institute of Chicago - Loggia Restoration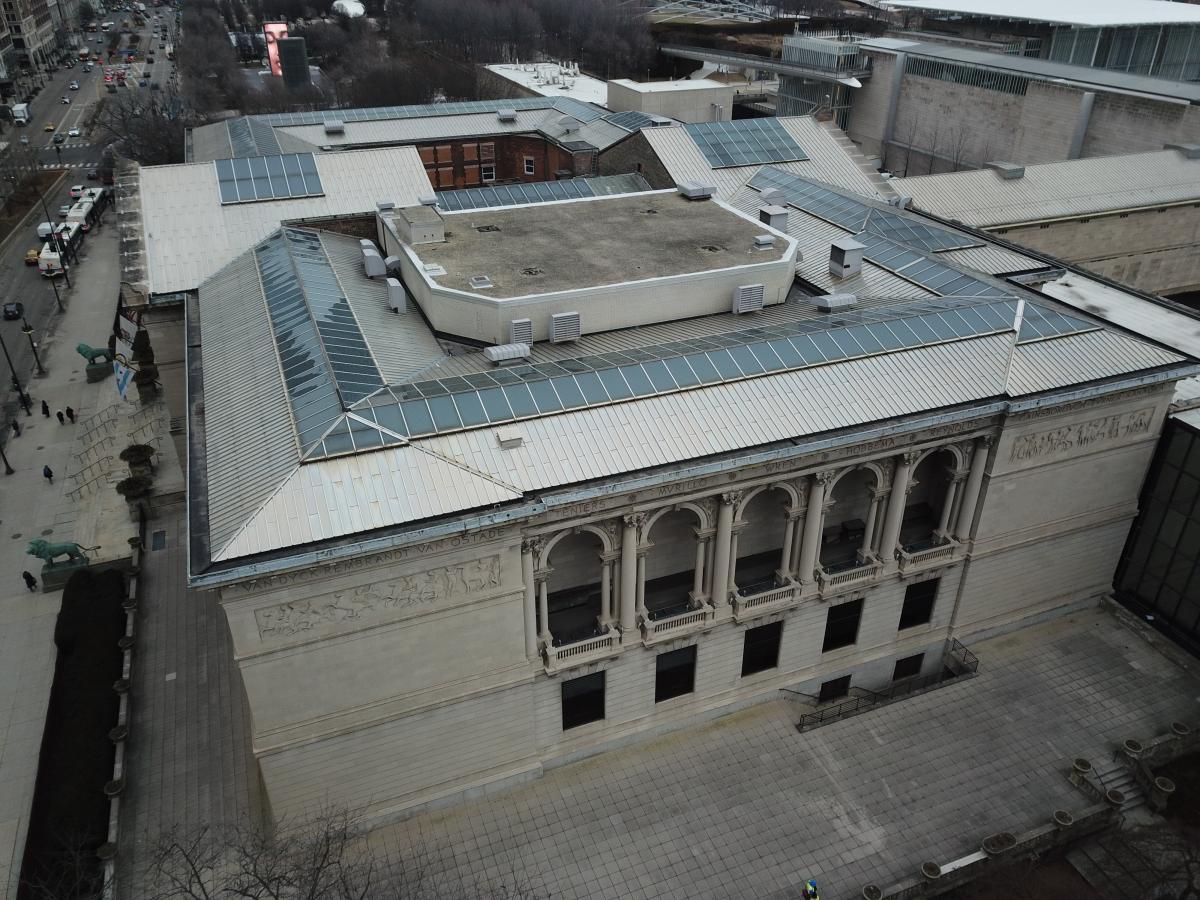
Almost complete section loss of triple steel I-beams that support a clay tile arch deck and portions of a stone façade at the Art Institute of Chicago (AIC) was discovered. AIC took immediate short-term actions, and WJE developed a top-side only repair where reinforced concrete beams were cast in the void space of the steel beams, creating a hybrid beam where the load is completely transferred between a concrete only and a steel only cross-section. Field exploration and mockups confirmed that the repair was constructible and laboratory testing confirmed the capacity of the unique repair design.
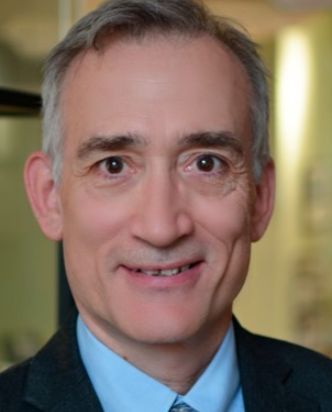
Brian W. Miller
Technical Sales - Cast Connex Corporation
Brian W. Miller is a Technical Sales representative and has been with Cast Connex since January 2014. He provides support to engineers, architects, fabricators, and project stakeholders on the West Coast who specify and work with Cast Connex products and services. Before joining Cast Connex, Brian was with AISC for fifteen years serving as Regional Engineer and Director with the AISC Certification group
Steel Castings For Airports, Transit Stations, And Transportation Infrastructure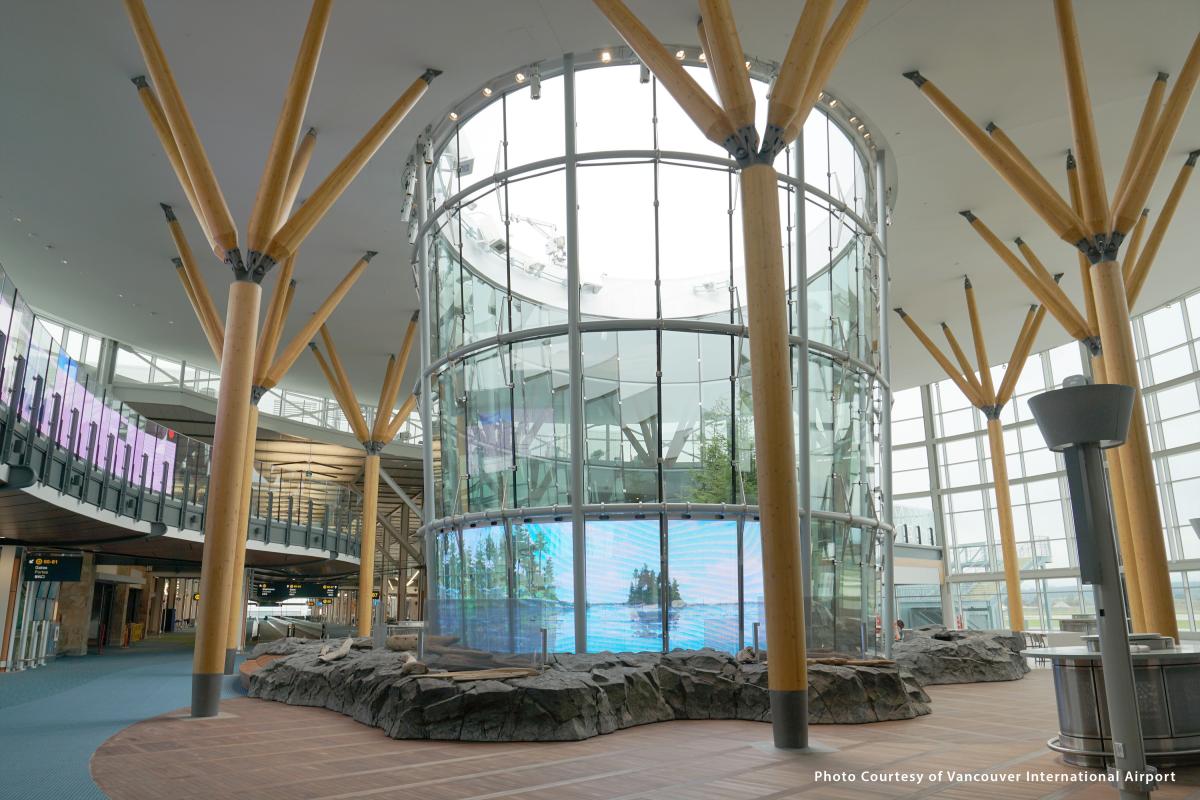
The design of airports, transit stations, and transportation infrastructure often provides a mix of opportunity and challenge for structural engineers. There is often an opportunity to create signature design that imparts a unique sense of place for travelers using a facility. The opportunities are often accompanied by challenges that include long spans, stringent load and fire resistance requirements, and complex member connection conditions.
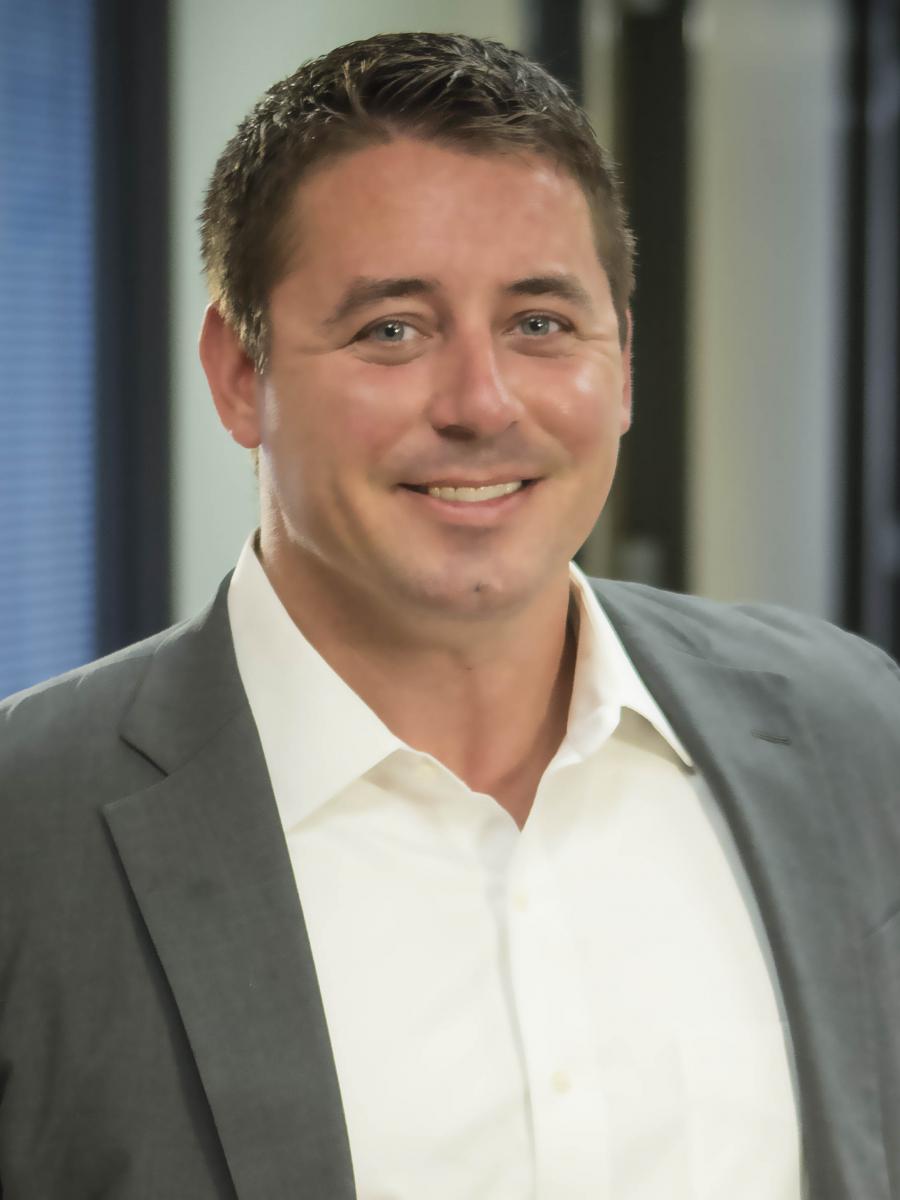
Luke Nelson, PE
Principal - Datum Engineers
Luke serves as the Managing Principal of Datum’s Austin office. He manages some of Austin’s most important projects for key clients, and his project credits include the new Austin Central Library, multiple corporate office buildings, healthcare projects, and several large parking structures. Luke is a member of the American Institute of Steel Construction and the Structural Engineers Association of Texas. He received his bachelor’s in civil engineering from The University of Tennessee, and his master’s in civil engineering from The University of Texas at Austin
Austin Central Library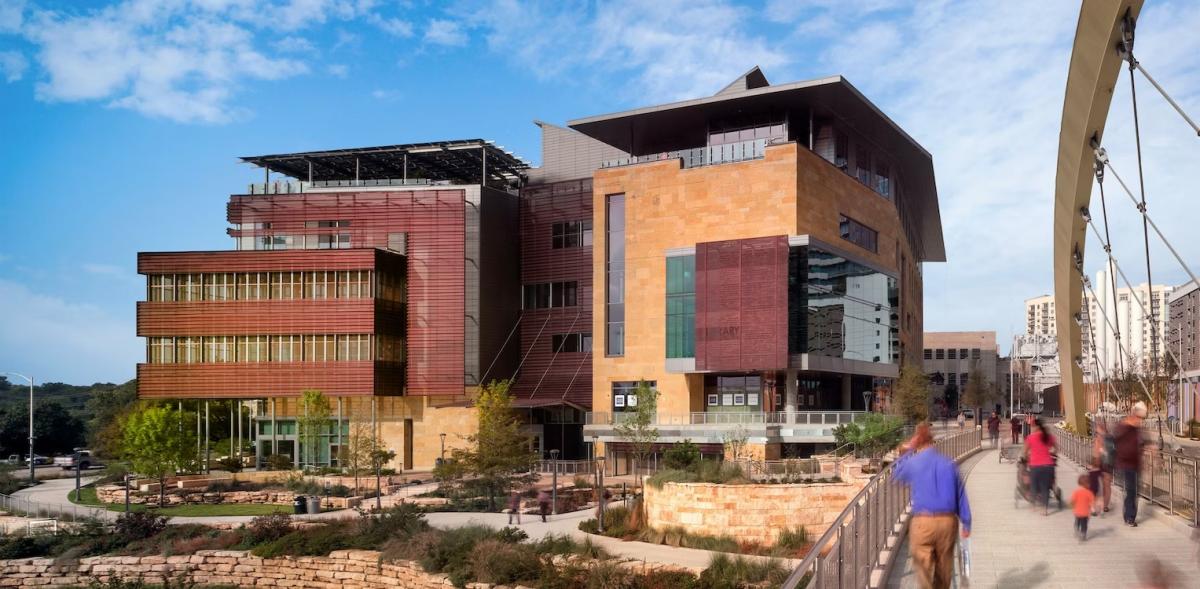
Aspiring to be the best daylit library in the world, the primary design goal was to leverage daylight to create a space that is bright, open and welcoming through its connection to the natural environment. The design was also focused on providing a wide variety of user experiences, including open-air areas, an irregularly carved central atrium, and feature skylights and interior connection bridges. Consequently, structural engineering is on display throughout the building in both obvious and subtle ways, manifesting innovation from the foundation to the roof. Although much of the primary structure is cast-in-place concrete, the artful use of structural steel was critical to brining the architectural vision to life without compromise.
The project is certified LEED Platinum, and won an AIA COTE Top Ten Award in 2020, as well as an NCSEA Excellence in Structural Engineering Award in 2018.
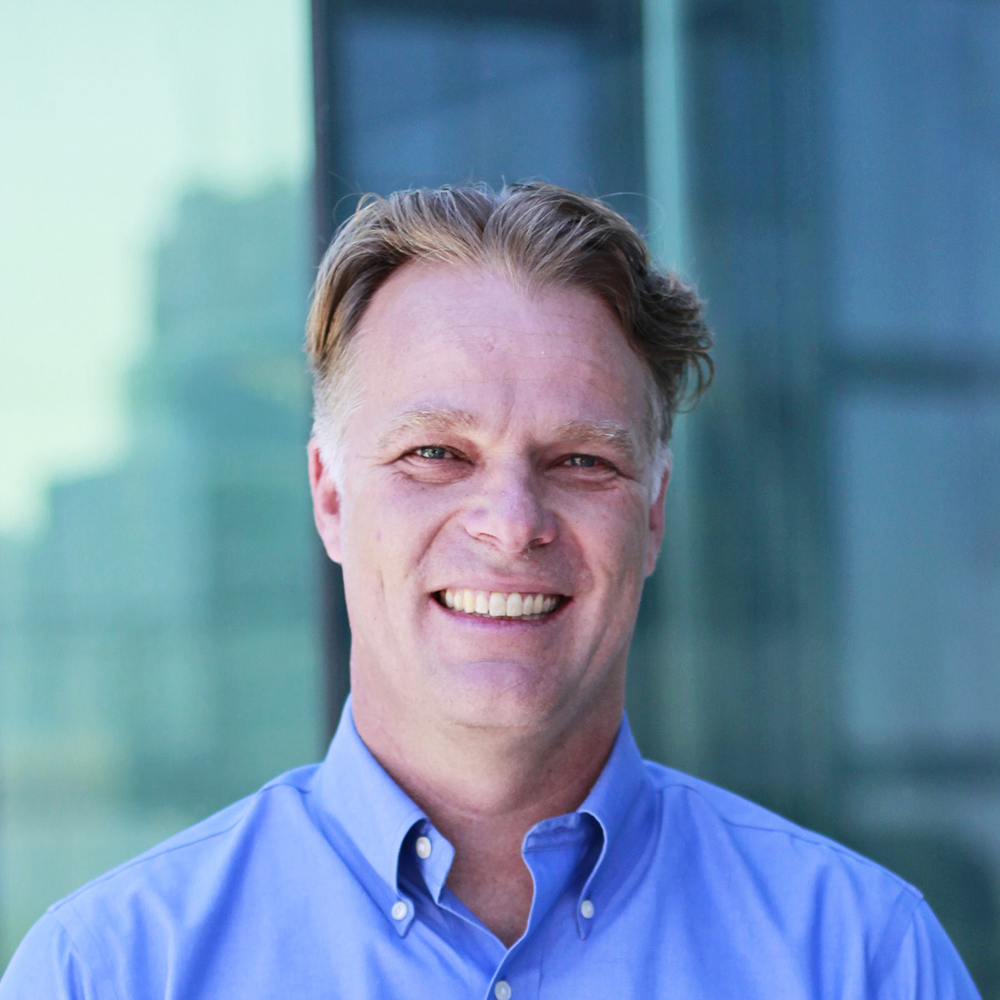 Josh Dortzbach, S.E., P.E.
Josh Dortzbach, S.E., P.E.
Principal - FOREFRONT STRUCTURAL ENGINEERS, INC.
Josh is one of the founding partners of FSE. He enjoys a truly collaborative process between architect, engineer, builder and owner where the balance of art, science, constructability and communication are key ingredients to a successful partnership. He brings 25 years of experience in both modern new buildings and historic adaptive re-use projects that emphasize structural ingenuity. Josh has a background in both structural engineering and liberal arts that make him a life-long student of projects and people. He leads with creativity and flexibility in an effort to help find better solutions alongside employees and clients. Josh strives for technical excellence, artistic creativity, and practical application.
The Salt Shed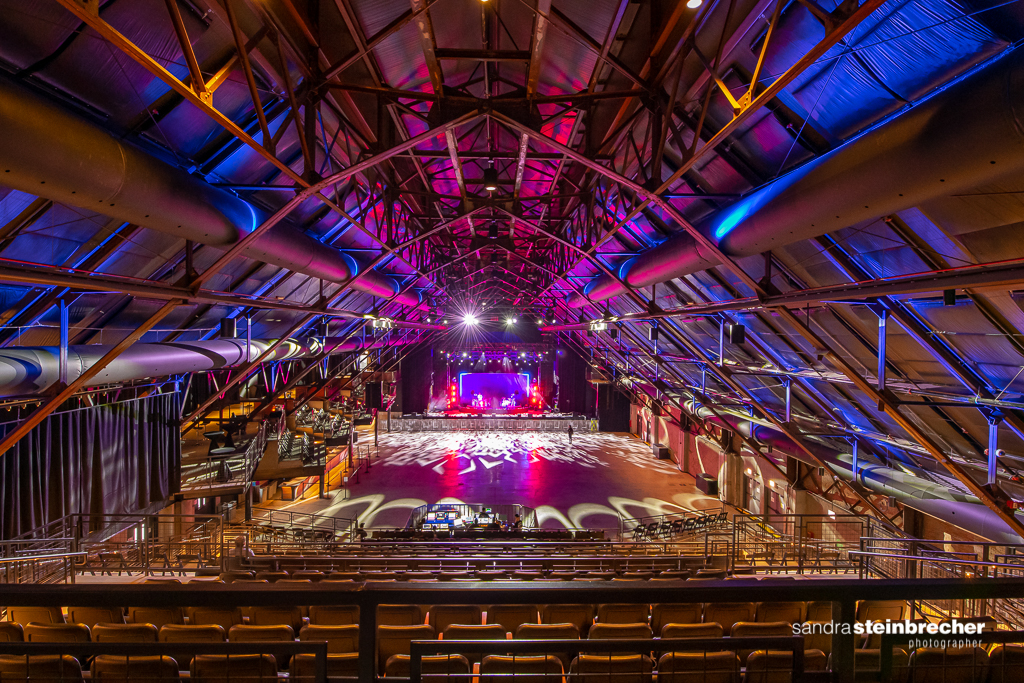
The Salt Shed is an adaptive reuse project of the iconic Morton Salt factory along the Chicago River. The existing factory began operation in the late 1920’s and remained operational until 2015. The factory includes a packaging facility, two large storage sheds, several conveying structures and a garage. R2 companies was selected to reimagine the property, eventually partnering with Blue Star Properties to modernize the facility for retail and office use and develop the remainder of the property into an entertainment destination.

